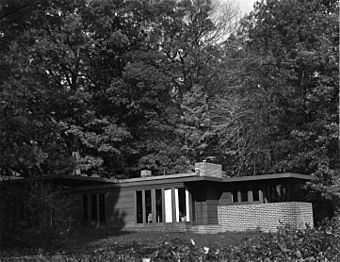Theodore Baird Residence facts for kids
Quick facts for kids |
|
|
Baird House
|
|

photo c. 1984
|
|
| Location | 38 Shays Street, Amherst, Massachusetts |
|---|---|
| Built | 1940 |
| Architect | Frank Lloyd Wright |
| Architectural style | Usonian |
| NRHP reference No. | 85000026 |
| Added to NRHP | January 3, 1985 |
The Theodore Baird Residence, also known as Baird House, is a special house in Amherst, Massachusetts. It was designed by a famous American architect named Frank Lloyd Wright. This house is the only one Wright designed in the entire state of Massachusetts!
Contents
Discovering the Baird House
A Unique Design: Usonian Style
The Baird House is an example of a 'Usonian' home. Frank Lloyd Wright created this style to be affordable and practical for average American families. Usonian homes often have open spaces, flat roofs, and use natural materials.
The house was built in 1940 for Theodore Baird, an English professor at Amherst College. He and his wife became interested in Wright's work after reading his life story. They asked him to design their new home.
Wright drew plans based on how the Bairds lived and what their land looked like. It was hard to find builders in the area who could do the special work. So, Wright's student, William Wesley Peters, helped with the construction.
Some parts of the house were even built in a factory in New Jersey. Then, they were moved to Amherst for final assembly. This was the only Usonian house where parts were made somewhere else before being put together on site!
Inside and Out: Features of the House
The Baird House is a single-family home. It uses materials like brick, cypress wood, and glass on its outside walls. It has a flat roof that sticks out far over the carport, which is like a covered parking spot.
For warmth, hot water flows through pipes hidden in the concrete floor. This is a very efficient way to heat a home. There are also three fireplaces inside the house. One is in the main bedroom.
Another fireplace has a single chimney but two openings. These openings are separated by a wall between the living room and a study area. This allows both rooms to enjoy the warmth and glow of the fire.
The house also includes a separate living space for Baird's mother. This 'in-law apartment' is at the opposite end of the house from the Bairds' own rooms. Wright even designed a special area for the family dog, including a dog run and a doghouse!
Location and Surroundings
The Baird House is set back about 250 feet (76 meters) from the road. The property was added to the National Register of Historic Places in 1985.
It also includes a 4-acre (1.6-hectare) woodlot. This natural area extends behind the house and the neighboring properties on Shays Street.



