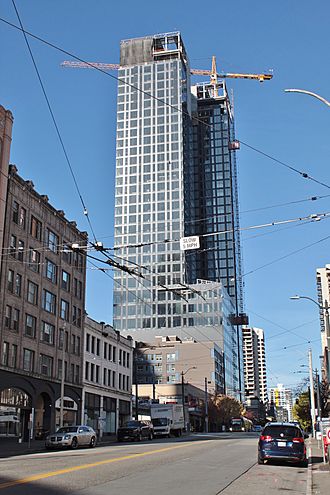Third and Lenora facts for kids
Quick facts for kids Third and Lenora |
|
|---|---|

Under construction in October 2019
|
|
| General information | |
| Status | Under construction |
| Type | Mixed use |
| Location | 2031 3rd Avenue Seattle, Washington, US |
| Coordinates | 47°36′46″N 122°20′32″W / 47.61278°N 122.34222°W |
| Construction started | September 2017 |
| Topped-out | August 2019 |
| Estimated completion | 2020 |
| Height | |
| Architectural | 440 ft (130 m) |
| Top floor | 440 ft (130 m) |
| Technical details | |
| Floor count | 38 |
| Floor area | 700,000 square feet (65,000 m2) |
| Design and construction | |
| Architecture firm | Perkins and Will |
| Developer | Martin Selig Real Estate |
| Civil engineer | KPFF Consulting Engineers |
| Main contractor | Lease Crutcher Lewis |
| Other information | |
| Number of units | 384 apartments |
| Parking | 221 spaces |
Third and Lenora is a tall building in Seattle, Washington, in an area called Belltown. It's a "mixed-use" building, which means it has different kinds of spaces inside. This 38-story tower has offices, shops, and 384 apartments for people to live in.
A company called Martin Selig Real Estate built it. Construction started in September 2017 and was planned to finish in 2020. The building was almost ready for a company called The We Company. They wanted to use it for their WeWork offices and WeLive apartments. But The We Company had money problems, so their plan for the building changed.
Building History
In October 2014, Martin Selig Real Estate shared their idea to build a 36-story tower. This tower would have homes and offices. They bought three buildings on 3rd Avenue near Lenora Street for this project. One of the old buildings on the site used to be home to the Jewish Federation of Greater Seattle.
The first plan for the building included 140 fancy apartments and 13 floors of offices. But the design changed later. The new plan had 384 apartments that people could rent at market prices. It also had 9 floors of offices. The city's design board approved this new plan in March 2016.
In September 2017, it was announced that WeWork would be the main company using the building. WeWork planned to use a lot of office space on the lower nine floors. The top 23 floors would have 384 apartments for their WeLive brand. WeLive offered a new way of living, where people shared spaces and services.
Construction Begins
The city government approved the building's design in April 2017. There were no big changes needed. The old buildings on the site were taken down in August 2017. Construction for the new Third and Lenora building started a month later. The main company in charge of building it was Lease Crutcher Lewis.
The building reached its full height in August 2019. This is called "topping out." It means the main structure, including the steel frame for the top two floors, was finished. These top floors would have special areas for residents.
In October 2019, Martin Selig Real Estate announced a change. Their agreement with WeWork ended because WeWork had financial problems. Even with this change, Martin Selig said they would keep working on the building. It was still planned to open in late 2020.
Building Design
Third and Lenora was designed as a "mixed-use" building. It has 38 stories and a total of 700,000 square feet (about 65,000 square meters) of space.
Here's what's inside:
- Shops: About 5,500 square feet (511 square meters) for retail stores.
- Offices: About 176,500 square feet (16,400 square meters) of office space on nine floors.
- Homes: 384 apartments for people to live in.
The building also has a large underground parking garage. It has five levels and space for 221 cars. The very top two floors are special areas for people living in the apartments. These areas include a gym and a "conservatory," which is like a glass room.
The company Perkins and Will designed the building. It has a special design feature: a large step back above the 12th floor. There's also a terrace in the middle of the building. These features help separate the office floors from the apartment floors.

