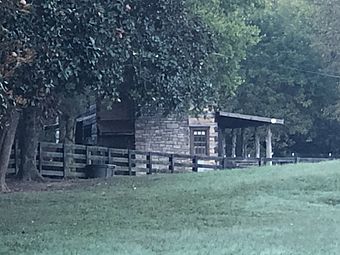Thomas Brown House (Franklin, Tennessee) facts for kids
Quick facts for kids |
|
|
Old Town
|
|
 |
|
| Nearest city | Franklin, Tennessee |
|---|---|
| Area | 2.8 acres (1.1 ha) |
| Built | 1846 |
| Architect | Lilly, Pryor |
| Architectural style | Greek Revival, Central passage plan |
| MPS | Williamson County MRA (WM-397) |
| NRHP reference No. | 88000324 |
| Added to NRHP | April 14, 1988 |
Old Town, also known as the Thomas Brown House, is a historic house in Franklin, Tennessee, United States. It was built by Thomas Brown starting in 1846. This house is a two-story building with a special design called an "I-House" plan. It shows influences of the Greek Revival style, which was popular for buildings at the time.
The house is located at the Old Town Archeological Site. This site was once a village of the Mississippian culture, an ancient Native American civilization. It also sits near the Old Town Bridge, which is part of the historic Natchez Trace trail. Interestingly, the famous singer Jimmy Buffett owned this house in the late 1980s.
Contents
Who Built Old Town?
Thomas Brown was born in Virginia in 1800. He moved to Williamson County, Tennessee, in 1822. Thomas became a successful farmer and bought a lot of land in 1840.
He started building this two-story house in 1846. A builder named Prior Lilly helped with the construction. Thomas Brown owned a large amount of valuable land along the Harpeth River. He had six children. His daughter, Bethenia Brown Miller, lived in the house until she passed away in 1913.
What Does the House Look Like?
Old Town is a two-story house built before the Civil War. It has a central passage plan, meaning there's a hallway through the middle. The house shows many details from the Greek Revival style.
Front of the House
On the front of the house, there's a two-story porch with square columns. These columns have "Doric capitals," which are a type of decorative top. The second-story balcony has a special railing. The main front door has four panels and windows on the sides and above it. These windows are called "sidelights" and a "transom."
Windows and Walls
The windows on the front of the house are original. They have two sections, with four small panes of glass in each section. They also have old shutters. The house has "weatherboard siding," which are long, thin boards that overlap. It has brick chimneys on the outside ends. The roof is a "gable roof," which means it slopes down on two sides. The house sits on a strong stone foundation.
Back and Sides
On the south side of the house, there are original doors that open onto a porch added around 1960. The back part of the house also has a brick chimney. The windows on the back and sides of the house are also original. They have two sections, with six small panes of glass in each section.
 | James Van Der Zee |
 | Alma Thomas |
 | Ellis Wilson |
 | Margaret Taylor-Burroughs |



