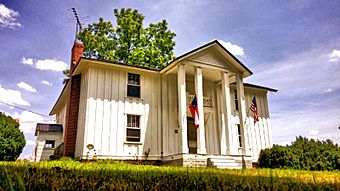Thomas Hall House facts for kids
|
Thomas Hall House
|
|

Thomas Hall House, July 2016
|
|
| Location | VA 667, 0.5 miles (0.80 km) southeast of VA 600, near Childress, Virginia |
|---|---|
| Area | 40 acres |
| Built | 1875 |
| Architectural style | Single-pile center-passage |
| MPS | Montgomery County MPS |
| NRHP reference No. | 89001898 |
Quick facts for kids Significant dates |
|
| Added to NRHP | November 13, 1989 |
The Thomas Hall House, also known as "Catalpa Hall," is a historic home located near Childress in Montgomery County, Virginia. It sits along Tyler Road in Christiansburg. This house is a special part of history in the area.
Contents
The Thomas Hall House: A Historic Home
Moving a House: How It Was Built
The original house was a small log cabin with four rooms. It had only one staircase. This first building was located in the top right part of the property. It was close to a natural spring and the main road at that time.
In 1875, Thomas Hall decided to move the log cabin. He lifted it onto large logs and rolled it to its current spot. After moving it, he started making the house much bigger.
During 1875 and 1876, Thomas Hall added four new rooms. These included a parlor and three bedrooms. The house already had a kitchen and dining room downstairs, plus two bedrooms upstairs. He covered the old log cabin and the new parts with a type of siding called board-and-batten.
Much later, when homes started getting plumbing and electricity, a special room was changed. This room was once a milk cooler and a place to store grain. It was turned into a full bathroom, which is still used today.
What Does It Look Like?
The Thomas Hall House is a two-story building made of wood. It has a roof that slopes gently, covered with slate tiles. The front of the house faces southwest and has three sections. The main door is in the middle, with a narrow window next to it.
A large porch with a gabled roof covers the front door. This porch is held up by four tall, paneled columns. Above the porch, there is a balcony on the second floor. This balcony has a decorative railing.
The house has a shape like the letter "L" because of an added section. The roof where this section joins the main house is shaped like a hip. There are two brick chimneys, one at each end of the main house. The chimney on the northwest side is a newer copy of the older one on the southeast side.
At the back of the house, there is a one-story porch that is enclosed. The front yard used to have a white picket fence. Later, this was changed to a white board fence with horizontal pieces. Today, only a part of the fence line near the driveway remains. The entire house sits on a strong foundation made of limestone.
Inside the House
Inside, you can still see the original staircase in the kitchen. There is also another staircase in the main hallway. The rooms on either side of the hallway have simple plastered fireplaces.
Gardens and Trees
The front yard has two large river maple trees that stand evenly in front of the house. Near the driveway, on the northwest side, there is an old catalpa tree. Some parts of a decorative boxwood garden can still be seen to the southeast of the house.
Buildings Around the House
To the north of the house, there is a medium-sized wooden granary. This building seems to be from the same time period as the house. A garage stands across from the granary and was built later.
There used to be a machine shop just past the garage, at the edge of the farm's hay field. Sadly, this building was destroyed by Hurricane Hugo in 1989. Now, only the concrete floor remains where it once stood.
Why Is This House Important?
The Thomas Hall House is very important because it is a special example of a popular style of home in the region. It is one of 67 houses in Montgomery County from the mid to late 1800s that have a specific layout. What makes it stand out is that it is one of the very few covered with board-and-batten siding.
This well-preserved house shows how design books influenced rural homes. The large two-story porch and the second-floor balcony are also unusual features for this type of house. The house has not been changed much over the years and is still in great condition.
The Thomas Hall House was added to the National Register of Historic Places and the Virginia Landmark Register in 1989. These lists recognize places that are important to history.
The Hall Family Cemetery
The private Hall Family Cemetery is located near the back left corner of the property, along a fence. So far, fifteen grave sites have been found there. The most common family names on the graves are Hall, Jones, and Chumbley.
The Old Road
As you approach the home, you can see a well-preserved part of the original Tyler Road on your left. You can see the old roadbed going down from a small hill. It continues next to the current road, winding through the front yard of the house. Then, it joins the current road again just past the main part of the front yard.
 | John T. Biggers |
 | Thomas Blackshear |
 | Mark Bradford |
 | Beverly Buchanan |



