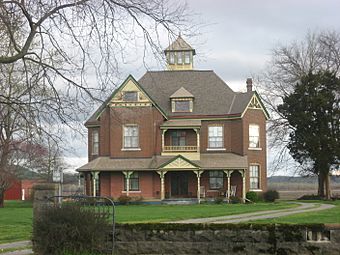Thomas J. and Caroline McClure House facts for kids
Quick facts for kids |
|
|
Thomas J. and Caroline McClure House
|
|
 |
|
| Location | Main St., .5 mi. E of IL 3, McClure, Illinois |
|---|---|
| Area | 3 acres (1.2 ha) |
| Built | 1882 |
| Architectural style | Queen Anne |
| NRHP reference No. | 96001341 |
| Added to NRHP | November 15, 1996 |
The Thomas J. and Caroline McClure House is a really old and important house located in McClure, Illinois. It was built way back in 1882 for a farming couple, Thomas J. and Caroline McClure. This house is special because it's built in the beautiful Queen Anne style. Because of its history and unique design, it was added to the National Register of Historic Places on November 15, 1996. This means it's officially recognized as a place worth protecting.
Contents
The McClure Family Story
Thomas J. and Caroline McClure were a busy and successful couple. They got married in 1853. Both of them were farmers and also ran several businesses.
Life in Clear Creek
The McClures lived in a village that was first called Clear Creek. They owned many businesses there. These included a store, a lumber mill, and a flour mill. They also had a blacksmith shop. On top of all this, they owned a huge amount of farmland. It was about 3,000 acres (1,200 ha)!
Growing Wheat and a New Name
The couple mostly grew wheat on their land. Wheat was so important to them that the community's name changed. In 1887, Clear Creek became known as Wheatland. Besides their businesses, Thomas and Caroline raised seven children.
Building a New Home
In 1882, the McClures decided to build a brand new house for their large family. Sadly, Thomas McClure passed away before the house was completely finished. Caroline, however, lived in the beautiful new home until she died in 1918.
The Next Generation
Their son, J. T. McClure, also became a very successful farmer. He raised a lot of livestock. J.T. and his family lived in the house until 1946. J.T. also became the village's postmaster. He even had the village's name changed again! In 1895, Wheatland became McClure, named after his family. Even in the 1990s, the house was still owned by people related to the McClure family.
House Design and Style
The McClure house is a great example of the Queen Anne style. This style was very popular across the country in the early 1880s. The house also has a few touches of the Italianate style.
Outside Features
The house is mostly built from red brick. It has a strong sandstone foundation. You can also see pretty wooden decorations.
- Front Porch: A large porch stretches across the entire front of the house. It also wraps around the side.
- Entrance: Above the front entrance, there's a triangular part called a gable. It has a cool sunburst pattern. The double front doors have a colorful stained glass window above them.
- Upper Porch: There's another porch on the second floor, right above the main entrance.
Unique Details
The house has many interesting design elements that make it special.
- Side Gable: On the left side of the front, there's a big gable. It's decorated with a patterned band and fish-scale shaped shingles. It also has more sunburst patterns around the main window.
- Corner Gable: Another gable is on the northwest corner of the house. It also has sunburst patterns.
- Bay Window: On the east side, there's a three-sided section of windows that sticks out. It goes up both floors.
- Roof Features: A square tower, called a cupola, sits at the very top of the roof. The roof is a mix of hip and gable styles. Two windows, called dormers, stick out from the north and west sides of the roof. There are also four tall, rectangular brick chimneys. A smaller square chimney was likely added later.
 | Chris Smalls |
 | Fred Hampton |
 | Ralph Abernathy |



