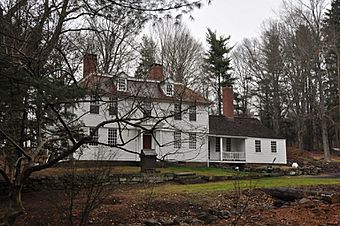Thomas Lyman House facts for kids
Quick facts for kids |
|
|
Thomas Lyman House
|
|
 |
|
| Location | 105 Middlefield Rd., Durham, Connecticut |
|---|---|
| Area | 1 acre (0.40 ha) |
| Built | c. 1774 |
| Architect | Thomas Lyman IV |
| NRHP reference No. | 75001921 |
| Added to NRHP | November 20, 1975 |
The Thomas Lyman House is a really old and important house located at 105 Middlefield Road in Durham, Connecticut. It was built around 1774, which means it's over 240 years old! This house is a great example of homes built during the late Colonial period in America. It's special because it has a unique "hip roof," which wasn't common for houses back then. The house and its land, which is about 1 acre, were added to the National Register of Historic Places in 1975. This means it's officially recognized as a place important to history.
Exploring the Thomas Lyman House
The Thomas Lyman House sits in a quiet, countryside area. It's northwest of the center of Durham, right next to Middlefield Road. You'll find it just north of a small stream.
What the House Looks Like
This house is a two-and-a-half-story building made of wood. It has two chimneys and a special "hip roof." A hip roof slopes down on all four sides, unlike a regular roof that only slopes on two. The house also has two small windows sticking out from the front roof, called dormers.
The front door has a small porch with simple columns. On the east side, there's an extra section of the house that's one-and-a-half stories tall. The windows have many small glass panes, with twelve on the top and twelve on the bottom. The second floor of the house hangs out a little bit over the first floor. Inside, the house has a common layout for homes from that time, with a main hallway in the middle.
Who Lived Here: Thomas Lyman IV
The house was built around 1774 by a man named Thomas Lyman IV. His father bought the land way back in 1709. Thomas Lyman IV was a soldier in the American Revolutionary War. He fought for America's freedom!
It is said that Thomas Lyman IV was good friends with Thomas Jefferson, who later became the third President of the United States. He also supposedly hosted Lafayette several times in this very house. Lafayette was a French hero who helped America win the Revolutionary War.
Thomas Lyman IV was also very active in his community. He helped with important town matters. In 1830, he was part of a special meeting to create a new state constitution. After he passed away, the house stayed in the Lyman family for many generations.
 | Bayard Rustin |
 | Jeannette Carter |
 | Jeremiah A. Brown |



