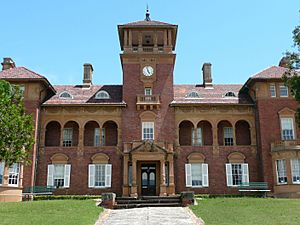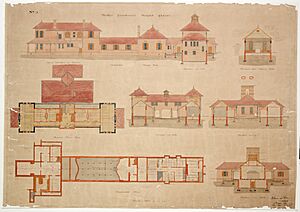Thomas Walker Convalescent Hospital Buildings facts for kids
Quick facts for kids Thomas Walker Convalescent Hospital |
|
|---|---|
 |
|
| Location | Hospital Road, Concord West, City of Canada Bay, New South Wales, Australia |
| Built | 1890–1893 |
| Architect | Sir John Sulman; gardens possibly by the office of/Sir John Sulman |
| Owner | NSW Department of Health |
| Official name: Thomas Walker Convalescent Hospital; Rivendell Adolescent Unit; Rivendell; Joanna Walker Convalescent Hospital | |
| Type | state heritage (complex / group) |
| Designated | 2 April 1999 |
| Reference no. | 115 |
| Type | Psychiatric hospital/Mental institute/Asylum |
| Category | Health Services |
| Builders | Alexander M Allen |
| Lua error in Module:Location_map at line 420: attempt to index field 'wikibase' (a nil value). | |
The Thomas Walker Convalescent Hospital Buildings are a group of historic buildings in Concord West, New South Wales. They used to be the Thomas Walker Convalescent Hospital. A convalescent hospital is a place where people go to recover after being sick or having surgery, but not for serious illnesses.
Today, these buildings are home to the Rivendell Child, Adolescent and Family Unit. This unit helps young people who are going through tough times. The hospital buildings were designed by a famous architect named Sir John Sulman. They were built between 1890 and 1893. The property is owned by the New South Wales Department of Health. It was added to the New South Wales State Heritage Register on 2 April 1999 because of its important history and design.
Contents
History of the Thomas Walker Hospital
The idea for the Thomas Walker Convalescent Hospital came from a very generous man named Thomas Walker. He was a wealthy businessman and a kind person who wanted to help others. When he passed away in 1886, he left a large sum of money, £100,000, in his will to build a hospital.
Thomas Walker lived nearby at a place called Yaralla Estate. He wanted the hospital to be built on a part of his land known as Rocky Point. He had wanted to build this hospital for a long time.
Designing the Hospital
To make Thomas Walker's wish come true, his sister, Joanna Walker, and other people in charge of his will held a competition in 1888. They asked architects to design the new convalescent hospital.
Even though another architect won the competition, Sir John Sulman was chosen to design the hospital. He was already helping the trustees with advice. His design combined good ideas from several entries.
Building the Hospital
Construction began in 1889. Alexander M. Allen was chosen as the builder. The hospital cost more than expected, about £150,000 in total. Thomas Walker's sister, Joanna Walker, and his childhood friend, Eadith Walker, helped pay the extra costs.
The hospital officially opened on 21 September 1893. It was a place for people to recover from illnesses. Patients were not charged for their care. They could stay for up to two months, all paid for by Thomas Walker's generous gift.
In 1894, a special hospital for children was opened on the grounds. It was called the Joanna Walker Memorial Children's Convalescent Hospital. Sir John Sulman also designed this building. It had space for 12 children and a bright central courtyard.
Changes Over Time
The hospital continued to help people recover until World War II. During the war, in 1943, the military took over the hospital. It was used by the Australian Red Cross as a hospital for women until 1946.
After the war, the hospital went back to being a convalescent hospital. However, over the years, new medicines like antibiotics helped people get better faster. Also, living standards improved, and there was more government help for people who were sick. This meant fewer people needed the services of a convalescent hospital.
By the 1970s, it became too expensive to run the hospital as a free recovery center. In 1976, the people in charge decided to give the site to the NSW Health Commission. They asked that it still be used to help people, as Thomas Walker had intended.
Since around 1977, the site has been used as the Rivendell Adolescent Unit. This center helps teenagers who are dealing with emotional challenges. They get therapy, counseling, and attend school classes there during the week.
What the Hospital Looks Like
The Thomas Walker Convalescent Hospital is located right on the Parramatta River. It's a very large group of buildings set in a big, park-like area with many trees. This makes it a noticeable landmark along the river.
The Grounds and Gardens
The hospital has a huge garden with lots of trees and open grassy areas. The garden design is very neat and symmetrical. There are brick-edged paths and drives that lead around the buildings.
A main entrance drive leads to a circular area with a large pine tree. From there, other drives go around the main building. On the river side, a path goes down to a "water gate." This gate is a special building right by the water, with two tall Cook's pines on either side.
The grounds also have other smaller buildings. These include stables, a gatehouse, the Joanna Walker Memorial Children's Hospital, and a wharf. All these buildings match the style of the main hospital.
The gardens are filled with many different types of trees and plants. You can see tall Cook's pines, various palms, and colorful coral trees. There are also many other interesting plants like Bunya pines, jacarandas, and different types of cypresses.
The Buildings
The main Thomas Walker Hospital building has a special style called Federation style. It's designed in a "pavilion" format, meaning it has separate sections connected together. The central part of the building was for administration, and the wings on each side were for patients.
The main building has two floors and an attic. It features a tall, detailed clock tower over the main entrance. Inside, there's an impressive entrance area and a large hall that could hold 300 people for events. The building uses sandstone and brick for its walls.
Main Hospital Sections
The main hospital is a large, symmetrical building. It has a central clock tower with two smaller towers next to it. Other parts of the building, mostly two stories tall, are connected by a single-story Recreation Hall. On either side are living areas, and at the back are kitchens and dining rooms.
Other Important Buildings
- Joanna Walker Convalescent Hospital: This is a smaller, single-story building. It has decorative stonework, a timber veranda, and a central courtyard. It was designed to match the main hospital.
- Administration Wing: This part has a basement, ground, first, and second floors, plus the clock tower.
- Recreation Hall: This is a large hall with a stage, used for activities and events.
- Dormitory Wing (Pavilion): This section has ground and first floors, likely where patients stayed.
- School Wing (Pavilion): This part also has ground and first floors.
- Two Dining Rooms: Each of these is on one level.
- Kitchen: This building has a basement and a ground floor.
- Service Building: This building has a ground floor and part of a second floor.
All these buildings are connected by covered walkways. They are all built with similar materials like brick and sandstone.
Why It's Important
The Thomas Walker Convalescent Hospital is very important to Australia's history. It's one of the few large 19th-century hospitals that still stands along the Parramatta River. It shows how hospitals were designed a long time ago.
The hospital's design was influenced by Florence Nightingale, a famous nurse. She believed in fresh air and good design for patient recovery. The recreation hall inside the hospital is also very special because it's a rare, well-preserved example of a hall used for fun and worship in a hospital.
Sir John Sulman, the architect, considered this one of his best works. He used ideas from Italian architecture in his design. He also used clever building techniques, like "cavity walls," which are hollow walls that help keep the inside cool in summer.
The beautiful gardens are also very important. They are a great example of Victorian-era gardens that have been kept well. They were likely designed by Sir John Sulman too. The "Watergate" building by the river is especially rare and unique.
The Joanna Walker Memorial Children's Hospital is also significant. It's one of the few convalescent hospitals built specifically for children that still exists.
Overall, the Thomas Walker Convalescent Hospital site is like a layered story. It shows the history of the land from Aboriginal times, through 200 years of European settlement, to its current use helping young people. It's a landmark on the Parramatta River, known for its design, craftsmanship, and connection to the generous Walker family.
Thomas Walker Convalescent Hospital was added to the New South Wales State Heritage Register on 2 April 1999.
 | Mary Eliza Mahoney |
 | Susie King Taylor |
 | Ida Gray |
 | Eliza Ann Grier |


