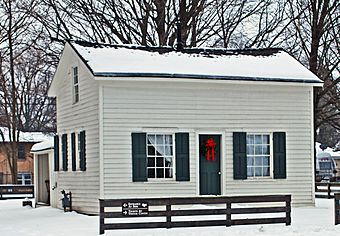Thomas and Anna Morrissey House facts for kids
Quick facts for kids |
|
|
Thomas and Anna Morrissey House
|
|
 |
|
| Location | 190 W. 9th St., Holland, Michigan |
|---|---|
| Area | less than one acre |
| Built | 1867 |
| Architectural style | Hall and parlor |
| NRHP reference No. | 99000337 |
| Added to NRHP | March 29, 1999 |
The Thomas and Anna Morrissey House is a historic home in Holland, Michigan. It is located at 190 West 9th Street. This house was added to the National Register of Historic Places in 1999. It is special because it survived a huge forest fire in 1871. This fire destroyed most of Holland.
Today, the house has been restored. It looks like it did in 1871. The Holland Museum now runs it as the Settlers House Museum.
Contents
History of the Morrissey House
Early Days in Holland
Holland was first settled by Dutch immigrants. They arrived in 1847. Their leader was Reverend Albertus C. Van Raalte. He planned out the "West Addition" area in 1867. This is where the Morrissey House stands.
The First Owners
The exact year this house was built is not known. But in 1867, Thomas Morrissey and his wife Anna started paying taxes on this land. Thomas was a ship's carpenter. The amount of tax they paid suggests the house was already there. They officially bought the land in 1870.
Later in 1870, the Morriseys sold the house. They moved to Saugatuck, Michigan. Thomas Morrissey passed away the next year.
New Families and Renters
Hermanus Boone bought the house in 1870. He probably rented it out to others. In 1873, David and Hermina Dangremond Bertsch bought the house. David worked at a tannery. This tannery was owned by his brother John and Isaac Cappon. Isaac Cappon's own historic house is also nearby. The Bertsches lived in the house until 1880.
Over the next ten years, the house was sold many times. Some owners included Hermanus Dangremond, a fire insurance agent, and his wife Emma. Leendert Kanters, a bookseller, and his wife Minnie also owned it. Other owners were Heinrich and Annie Eigner.
The Charter Family and Later Years
The Charter family bought the house in 1890. They owned it for a long time, until 1952. During these years, they rented the house to many different people.
Stephen and Margaret Boneburg bought the property in 1952. They lived there until Margaret Boneburg passed away in 1996. The city of Holland then bought the house in 1996. Their plan was to restore it. They wanted to turn it into a historic house museum.
Today, the house is open to visitors. It is open seasonally from mid-May through September. You can also visit the nearby Isaac Cappon House.
What the House Looks Like
The Morrissey House is a one-and-a-half-story home. It is built using a "balloon frame" style. This means the wooden frame goes from the bottom to the top. It has a pointed roof on the sides. There is also a smaller addition at the back.
The outside walls are covered with overlapping wooden boards. These are called clapboards. The front of the house has a main door in the middle. On each side of the door are windows. These windows have six small glass panes on the top and six on the bottom.
The original part of the house is about 24 feet long and 15 feet wide. The addition at the back almost doubles how deep the house is. Most of the house stands on brick supports. A small part of the house has a dirt-floored basement underneath.
Inside the House
Inside the original part of the house, there is a main room. There is also a bedroom. A staircase leads to the upper floor. The addition at the back holds the kitchen. It also has a small pantry for storing food.
 | Lonnie Johnson |
 | Granville Woods |
 | Lewis Howard Latimer |
 | James West |



