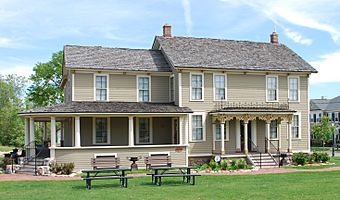Thomas and Maria Blackman Bartlett House facts for kids
Quick facts for kids |
|
|
Thomas and Maria Blackman Bartlett House
|
|
 |
|
| Location | 500 N. Ridge Rd. |
|---|---|
| Nearest city | Cherry Hill, Michigan |
| Area | 1 acre (0.40 ha) |
| Built | 1840 |
| Architectural style | New England large house |
| MPS | Canton Township MPS |
| NRHP reference No. | 00000614 |
| Added to NRHP | June 02, 2000 |
The Thomas and Maria Blackman Bartlett House (also known as the Bartlett-Travis House) is a historic home that was built a long time ago, around 1840. It used to be a private house but was later given to Canton Township. It was then moved to its current spot at 500 N. Ridge Road in Cherry Hill, Michigan. This special house was added to the National Register of Historic Places in 2000, which means it's an important building worth preserving.
Contents
What the Bartlett House Looks Like
The Bartlett House was first built in a style called Greek Revival. This style was popular in the 1800s and often featured grand, simple shapes, like those found in ancient Greek temples. Over the years, the house was updated with Victorian elements. These are decorative touches that were popular later, during the Victorian era, adding more fancy details.
The house is a two-story building made of wood. Its outside walls are covered with clapboard siding, which are long, thin boards that overlap. The roof is made of shingles, and the foundation is built from cement blocks covered with fieldstone, which are natural stones.
The main part of the house has extra sections that extend to the side and back. The front door has decorative flat columns called pilasters on each side. A small porch with fancy woodwork and curved brackets covers the entry. There's also a large porch that wraps around the front and side of the house. This porch has wooden columns and a balustrade, which is a fancy railing with small posts.
Most of the windows have four panes of glass on the top and four on the bottom. However, three windows in the back section are larger, with six panes on the top and six on the bottom.
A Look at the House's History
The Bartlett Family's Beginning
Thomas and Maria Blackman Bartlett moved to Canton Township in 1839. Maria's father, Darius Blackman, built this house around 1840. It was a Greek Revival style house, built with an "upright and wing" design, meaning it had a tall main section and a shorter section extending from it. It's thought that Darius might have given the house and the land around it to Maria and Thomas as a wedding gift.
In 1867, Thomas and Maria's son, George Bartlett, bought the property. During the 1800s, the Bartlett family made several additions to the house, making it larger.
New Owners and a Big Move
In 1908, William and Martha Travis bought the farm and the house. Their daughter, Ella Rowe, inherited the house around 1924 and owned it until the mid-1950s. After her, the house was owned by Thomas Myers, then John Darakijan, and finally Kev Dividock.
Kev Dividock generously donated the house to Canton Township. In 1989, the house was moved from its original spot to its current location. It was placed on a new foundation.
Restoration and Recognition
Work to restore the house began in 1994. The goal was to make it look like it did around 1900. This restoration project was finished in 2002. In 2000, the house was officially listed on the National Register of Historic Places. This listing recognizes its historical importance and helps protect it for future generations.
Today, the house can be rented by the community for different events.
 | Calvin Brent |
 | Walter T. Bailey |
 | Martha Cassell Thompson |
 | Alberta Jeannette Cassell |



