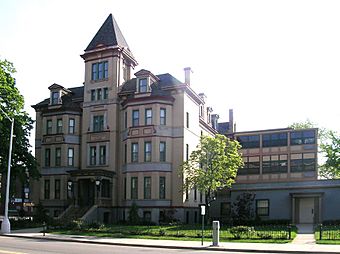Thompson Home facts for kids
|
Thompson Home
|
|
|
U.S. Historic district
Contributing property |
|

Thompson Home from across Cass
|
|
| Location | 4756 Cass Avenue Detroit, Michigan |
|---|---|
| Built | 1884 |
| Architect | Mason & Rice |
| Architectural style | Victorian |
| Part of | Warren-Prentis Historic District (ID97001477) |
| NRHP reference No. | 76001041 |
Quick facts for kids Significant dates |
|
| Added to NRHP | June 03, 1976 |
| Designated CP | December 01, 1997 |
The Thompson Home is a beautiful old building located at 4756 Cass Avenue in the Midtown area of Detroit, Michigan. It was built in 1884 and has a cool Victorian style. This building was first known as the Thompson Home for Old Ladies. It was recognized as a special historic place in Michigan in 1974 and added to the National Register of Historic Places in 1976.
Contents
History of the Thompson Home
How the Home Started
The story of the Thompson Home began with a wealthy businessman named David Thompson. He lived in Detroit and passed away in the early 1870s. Mr. Thompson left his money to his wife, Mary. He asked her to use some of it to create a place that would help people.
In 1874, Mary Thompson decided to use $10,000 to build a home. This home would be for older women who needed a place to live. It took almost ten years for construction to begin. First, Mary bought the land for the building. Then, she hired a famous architect named George D. Mason. He was part of the firm Mason & Rice and designed the home.
Changes Over Time
George D. Mason designed a large, four-story building. It was 60 feet wide and 90 feet long. The home had private rooms for up to forty women. For many years, the Thompson Home was a fancy place for wealthy widows to retire.
Over time, the building was updated. In 1914, sunny rooms were added. These were great places for the residents to relax. In the 1950s, living areas were built for the staff who worked there. A small hospital section with five beds was added in 1964.
However, fewer women lived in the home during the 1960s and 1970s. Because of this, the Thompson Home closed its doors in 1977.
New Life for the Building
After it closed, Wayne State University bought the building. They fixed it up and in 1980, the university's School of Social Work moved in. This school helped students learn how to assist people in their communities.
In 2015, the School of Social Work moved to a different location. The Thompson Home then got another big makeover. It was changed into housing for students from the College of Fine, Performing and Communication Arts. The building reopened in the fall of 2017, giving students a unique place to live.
Architecture and Design
Building Style
The Thompson Home is a four-story building. It is built in the Queen Anne style. This style was popular in the late 1800s. It often includes towers, bay windows, and decorative brickwork.
Outside Features
The front of the building is very impressive. It has a tall, 80-foot tower that stands out. On each side of the tower, there are bay windows that stick out from the building. These windows let in a lot of light.
The windows on the front are placed in a balanced way. A large stone with the building's name carved into it is located between the second and third floors. The outside of the home also features artistic brickwork. There are also painted bands of color that add to its unique look.
See also
 In Spanish: Casa Thompson para niños
In Spanish: Casa Thompson para niños
 | Bessie Coleman |
 | Spann Watson |
 | Jill E. Brown |
 | Sherman W. White |

