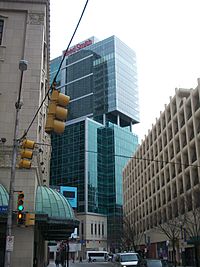Three PNC Plaza facts for kids
Quick facts for kids Three PNC Plaza |
|
|---|---|

Three PNC Plaza in 2011
|
|
| General information | |
| Type | Mixed Use |
| Location | 201 Fifth Avenue |
| Coordinates | 40°26′29″N 80°00′05″W / 40.4414°N 80.0013°W |
| Construction started | 2006 |
| Completed | 2009 |
| Cost | $179 million ($268 million in current dollars) |
| Owner | PNC Financial Services Group |
| Height | |
| Roof | 361 ft (110 m) |
| Technical details | |
| Floor count | 23 |
| Floor area | 750,008 sq ft (69,678.0 m2) |
| Design and construction | |
| Architect | Gensler/Louis D. Astorino |
| Developer | Oxford Development Company |
| Structural engineer | Astorino |
Three PNC Plaza is a very tall building, also known as a skyscraper, located in Pittsburgh, Pennsylvania. It stands about 361 feet (110 meters) high. This building was announced in late 2005 and finished in 2009. It has 23 floors inside.
For a while, Three PNC Plaza was the tallest building built in Pittsburgh since 1988. That changed when The Tower at PNC Plaza was completed in 2015.
What's Inside Three PNC Plaza?
Three PNC Plaza is a "mixed-use" building. This means it has many different types of spaces all in one place. It includes:
- Office spaces, covering about 326,000 square feet (30,300 square meters).
- A large hotel with 185 rooms, run by Fairmont Hotels and Resorts.
- 28 special apartment units called condominiums.
The whole project cost about $179 million. Building it also created 800 jobs for people working in construction.
A Green Building
Three PNC Plaza is known as a "green building." It has a special certification called LEED (Leadership in Energy and Environmental Design). This means it was designed and built to be very good for the environment. It uses less energy and water. It is one of the biggest mixed-use green buildings in the United States.
Who Uses the Building?
A big international law firm called Reed Smith has its main offices inside Three PNC Plaza.
 | Aurelia Browder |
 | Nannie Helen Burroughs |
 | Michelle Alexander |

