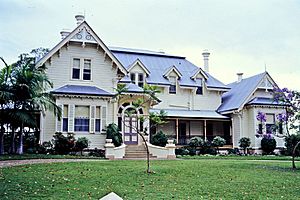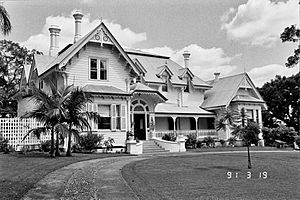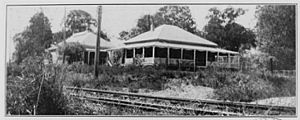Tighnabruaich, Indooroopilly facts for kids
Quick facts for kids Tighnabruaich |
|
|---|---|

Tighnabruaich, 1993
|
|
| Location | 203 Clarence Road, Indooroopilly, City of Brisbane, Queensland, Australia |
| Design period | 1870s–1890s (late 19th century) |
| Built | c. 1889 |
| Architect | Francis Drummond Greville Stanley |
| Official name: Tighnabruaich | |
| Type | state heritage (built, landscape) |
| Designated | 7 February 2005 |
| Reference no. | 600229 |
| Significant period | c. 1889 – present |
| Significant components | tennis court, trees/plantings, carriage way/drive, basement / sub-floor, service wing, garden/grounds, lawn/s, residential accommodation – main house, natural landscape – riverbank vegetation |
| Lua error in Module:Location_map at line 420: attempt to index field 'wikibase' (a nil value). | |
Tighnabruaich is a beautiful old house in Indooroopilly, Australia. It is a special place because of its history and design. The house was built around 1889 and was designed by a famous architect named Francis Drummond Greville Stanley. It is now protected as a heritage site.
Contents
A Look Back: The History of Tighnabruaich
Tighnabruaich sits in central Indooroopilly, looking over the Brisbane River. It was built around 1889 for Henry Charles Stanley, who was the Chief Engineer for Railways in Queensland. His brother, Francis Drummond Greville Stanley, designed the house. Francis used to be the main architect for the Queensland government.
The name "Tighnabruaich" comes from a village in Scotland. This is where the Stanley brothers were born. The view from the house, with the river and green banks, reminded them of their home in Scotland.
How the Land Changed
The land where Tighnabruaich stands was once a large 42-acre block. It had a long front along the Brisbane River. This land was first sold in 1859. For many years, it was not used for farming or building.
Indooroopilly was a hilly area with thick bushes. It was hard to get to the river from here. This meant it was difficult to transport goods by boat. So, this part of Indooroopilly stayed undeveloped for a long time.
The Railway Arrives
Things changed when the railway came to Indooroopilly in the 1870s. The government decided to build a railway bridge across the Brisbane River here. A railway station was also planned on part of the land.
New roads were built to connect the area. One of these roads, Musgrave Road, later became Clarence Road. This road became the main way to get to the new house, Tighnabruaich.
The Indooroopilly railway station opened in 1875. The first railway bridge opened in 1876. This made it much easier for people to live in the area. A small town grew around the station, with shops and a hotel. Many nice houses were built along the river near the railway.
The Stanley Brothers and Their Work
Henry Stanley bought the land for Tighnabruaich before 1891. It was almost 9 acres, bordered by the railway, the river, and new roads.
Henry Charles Stanley was born in Scotland in 1840. He became an engineer and worked on Queensland's first railway. He was the Chief Engineer for Railways for almost 30 years, starting in 1872.
Francis Drummond Greville Stanley was Henry's older brother. He was born in Scotland in 1839 and trained as an architect. He moved to Brisbane in 1862. He became the Colonial Architect for Queensland in 1872. Francis designed many buildings across Queensland.
Henry Stanley's house overlooked the railway and the Albert Bridge. This bridge was very important for the area's growth. Sadly, the bridge was washed away in the 1893 Brisbane Floods. Henry Stanley designed the new bridge himself. He could see his own bridge from his home every day! In 1901, Henry Stanley and his family moved away.
A Grand Home and Garden
Francis Stanley designed Tighnabruaich as a beautiful two-storey timber house. It had a single-storey wing and a basement. The roof had many steep gables and dormer windows, which were popular at the time. It was probably built around 1889.
The house was planned to be in a park-like setting. The land was cleared, but some large gum trees were kept. Other trees, like fig trees, were added later. A lovely garden was created around the house. A circular driveway, lined with trees, connected the house to Clarence Road.
For a short time, Tighnabruaich was used as a boarding house. This was after the Stanley family left and the landowner, Solomon Wiseman, passed away.
The Hemming Family Era
In 1904, Herbert Brealey Hemming bought Tighnabruaich. He was a well-known lawyer in Queensland. He lived there with his family until about 1915 or 1916. During this time, they often held tennis parties at the house.
The large grounds were also used for farming. Dairy cows grazed on part of the land. The basement of the house was even used as a milking area.
Later, the main house was rented out as a boarding house for ten years. It then seemed to be empty for almost 20 years.
An article from 1932 described the beautiful grounds. It mentioned "fine old gum trees," a drive lined with Camphor Laurels, a tennis court, and lovely Jacaranda trees.
Witton House
Mr. Hemming owned another house called Witton Manor. Between 1916 and 1919, Witton Manor was moved to the grounds of Tighnabruaich! It was placed facing the river and renamed Witton House. Hemming lived in Witton House until about 1938. Witton House was taken down in 1967.
During World War II
Around October 1942, the military took over Tighnabruaich. It became the main base for a special intelligence unit. This unit handled captured Japanese prisoners and documents.
Many huts and tents were set up for American soldiers. Brick cells were built for prisoners. Interrogation rooms and an office were also added. Witton House became the Sergeants' Mess. The main house was divided into offices. The military left Tighnabruaich in July 1945.
After the War
After the war, the Australian Army kept Tighnabruaich. From 1945 to 1946, it was used as a barracks for the Australian Women's Army Service. The main house was for officers, and Witton House was for non-commissioned officers.
From 1949, the main house was turned into two flats for senior Army officers. Later, it was changed back to a single home.
Home for Generals
From 1951 until 1998, Tighnabruaich was the home of the General of Command for the Australian Army in Queensland. It was a very important residence. Many changes were made to make it a grand home for the general and his family. They also used it to entertain guests.
During this time, a tradition started: each general's family planted a tree on the property. This shows how many important people lived there.
A Private Home Again
In 1998, the land was divided. The Army kept some of the grounds. Tighnabruaich house, with a smaller plot of land, was sold to private owners. The property still has its river frontage, the old circular driveway with mature trees, and the tennis court. The trees planted by the generals are still there too.
Today, Tighnabruaich is a private family home.
What Tighnabruaich Looks Like
Tighnabruaich is on a 1.19-hectare block in Indooroopilly. It faces both the Brisbane River and Clarence Road. You get to the house by a circular driveway from Clarence Road. The house is made of timber and sits on brick supports. It faces south, looking over the river.
The house has an interesting, uneven design. The main part has two storeys. A single-storey, 'L'-shaped wing is on the western side. Because the land slopes, there's a brick basement under the single-storey part. The roof is made of corrugated iron and has many gables and dormer windows. Verandahs (porches) are on the north, south, and east sides.
The main entrance is on the north side. It has a fancy covered porch. The front door is made of cedar wood with a curved window above it and windows on the sides.
Inside, the house has plaster ceilings and timber floors. The wooden doors and frames are made of beautiful stained cedar. Most doorways have small windows above them that can be opened.
The ground floor has several large rooms, like living rooms. They have bay windows and French doors. These rooms are around a central staircase. The entrance area has a tiled floor.
The main staircase is made of fine cedar wood. It has turned balusters (spindles) and large newel posts (the main posts at the top and bottom of the stairs).
Upstairs, there are smaller rooms. Some of these rooms have sloped ceilings that follow the roof's shape.
Outside, there are large lawns north of the house. The old driveway is lined with mature trees. There's also a tennis court to the east of the drive. The land slopes steeply down to the river at the southern end, with lots of plants.
Why Tighnabruaich is Special
Tighnabruaich was added to the Queensland Heritage Register in 2005. This means it's an important historical site.
- It shows Queensland's history: Tighnabruaich helps us understand how Brisbane grew. It shows how places like Indooroopilly became popular for homes after the railway arrived in 1875. It's also a great example of the large houses built during Queensland's economic "boom" in the late 1880s. The house is also important for its connection to the military during World War II and as the home for top Australian Army officers for many years.
- It shows a specific type of building: The house and its garden are still very much like they were. It's a good example of a well-designed 19th-century middle-class home. It shows how these homes were planned, what materials were used, and their decorative details. Its location by the river and the way the grounds are laid out are also important. It's a great example of the work of F.D.G. Stanley, a very important Queensland architect.
- It has artistic beauty: The building is beautiful and well-designed. It was influenced by the Gothic revival style, which was popular in the 1800s. It adds to the look of Indooroopilly and is a landmark you can see from the Brisbane-Ipswich railway.
- It has a special connection to people and groups: Tighnabruaich has a special link to the Australian Army. It was the home for generals commanding the Army in Queensland for almost 50 years. The trees planted by these generals are still there, showing this connection.
 | Dorothy Vaughan |
 | Charles Henry Turner |
 | Hildrus Poindexter |
 | Henry Cecil McBay |



