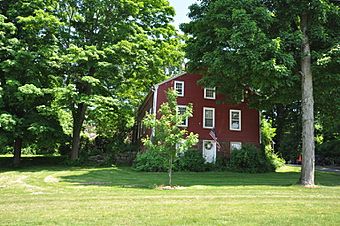Timothy Hart House facts for kids
Quick facts for kids |
|
|
Timothy Hart House
|
|

Street-facing facade
|
|
| Location | 521 Flanders Rd., Southington, Connecticut |
|---|---|
| Area | 1.1 acres (0.45 ha) |
| Built | 1810 |
| MPS | Colonial Houses of Southington TR |
| NRHP reference No. | 88003100 |
| Added to NRHP | January 19, 1989 |
The Timothy Hart House is a special old house located at 521 Flanders Road in Southington, Connecticut. It was built around 1810. This house is a great example of a building style from the early 1800s called Federal architecture. It has been kept in very good condition over the years. In 1989, the Timothy Hart House was added to the National Register of Historic Places. This means it's an important historical site worth protecting.
Contents
What Does the Timothy Hart House Look Like?
The Timothy Hart House is in a quiet, mostly residential part of northeastern Southington. You can find it on the east side of Flanders Road, just south of where Flanders Street meets it.
House Structure and Style
The house is a 1½-story building made of wood. It has a pointed roof, which is called a gabled roof. The outside walls are covered with overlapping wooden boards known as clapboard. The house sits on a basement made of ashlar brownstone, which means cut and shaped stone.
Key Features of the House
- Chimney: The house has a chimney in the middle, but this one is not the original.
- Front View: The main front of the house faces south. It has five sections, or "bays," with the main door right in the middle.
- Street View: The side of the house facing the street (west) shows part of the basement. This is because the ground slopes down. This side has a second entrance in the middle and three windows on the main floor. There are also three more windows in the attic area.
Inside the Timothy Hart House
When you go inside, you can see some of the original parts of the house. There's a winding staircase in the center. The floors are made of wide wooden boards. You can also find three fireplaces, and one of them even has an old-fashioned oven built into it.
How Old is the Timothy Hart House?
The exact year the Timothy Hart House was built is a bit of a mystery. Some local history books say it was built in 1822. However, other studies suggest it might be older, possibly from 1798.
Figuring Out the Age
Based on how the house was built and its style, experts believe it was most likely constructed in the early 1800s. This means it was probably built in the first ten years of that century. It's amazing how well this house has been kept, showing us what homes looked like a long time ago. It's also special because of how its basement level is visible on the sloping ground.



