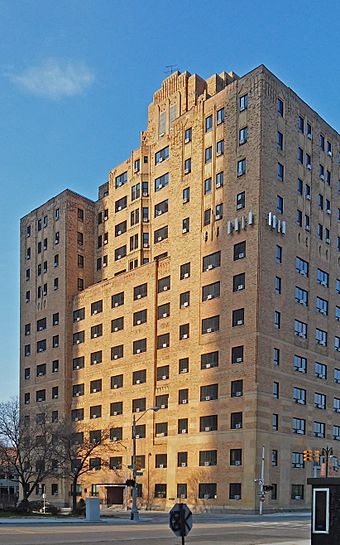Town Apartments facts for kids
Quick facts for kids |
|
|
Pontchartrain Club /
Town House Apartments |
|
 |
|
| Location | 1511 First Street Detroit, Michigan |
|---|---|
| Built | 1928–29; 1951–53 |
| Architect | Wirt C. Rowland of Smith, Hinchman & Grylls; The Byrne Organization, Inc. (remodeling) |
| Architectural style | Art Deco, International Style |
| NRHP reference No. | 16000181 |
| Added to NRHP | April 19, 2016 |
Town Residences is a tall apartment building in Downtown Detroit, Michigan. You can find it at 1511 First Street, right where First Street meets Bagley Avenue. This building was first designed by Wirt C. Rowland. Its construction happened in two main parts. It started in 1928 but stopped because of the Great Depression. The building was left unfinished for over 20 years. Finally, it was completed in 1953. In 2016, it was added to the National Register of Historic Places.
Contents
History of the Town Residences Building
How the Building Started
This building was first planned to be a clubhouse. It was for the Detroit part of the National Town and Country Club. This was a private group. In the late 1920s, the club changed its name to the Pontchartrain Club. They asked architect Wirt C. Rowland to design the building. He worked for a company called Smith, Hinchman & Grylls. Rowland was also a member of the club.
The club wanted the building to have public areas, sports facilities, and rooms for people to stay overnight. Building started in September 1928. But it stopped suddenly because of the Great Depression. The Pontchartrain Club closed down. The building was left unfinished. Only the outside walls and roof were done.
Years of Waiting and New Beginnings
The building sat empty for more than 20 years. It was open to the weather because no windows were put in. In the early 1950s, some investors from Cleveland bought it. They decided to turn it into apartments.
Work began again in 1951 and finished in 1953. The building was completely changed inside and out. When it opened, it was called the Town Apartments.
Modern Updates and a New Name
In September 2014, a company called Triton Investment Co. bought the building. They had also bought another building called Alden Park Towers before this. Triton spent $5 million to fix up the building. The work took about 18 months and finished in spring 2016.
The updates included new heating and cooling systems. They also put in new windows. Inside the apartments, new kitchens and flooring were added. Other improvements were a laundry room, bike storage, a community room, and a fitness center. After all these changes, the building was renamed Town Residences.
Architecture and Design of Town Residences
Building Size and Shape
The Town Residences building has 16 floors. This includes the basement and a central tower. It stands about 59 meters (194 feet) tall. The bottom part of the building, from floors one to eight, is mostly rectangular. The upper floors have a U-shape. There is a section set back in the middle. This is surrounded by four-story wings. On top of these wings is a fancy two-story tower. The building is made of concrete and steel. Its outside is covered with tan brick, Mankato stone, and granite.
Changes in Style Over Time
The building's outside was first designed in the Art Deco style. But between 1951 and 1953, it was greatly changed. This was to match the new International Style. Much of the detailed stone decorations were taken off. The tall, narrow windows were replaced with wider ones.
Some of the original Art Deco features are still there. You can see them mostly on the upper floors and the central tower. The lobby from 1953 has been changed since then. But it still has two sets of original fluted columns. These columns have vertical grooves carved into them.
See also
 In Spanish: Town Apartments para niños
In Spanish: Town Apartments para niños

