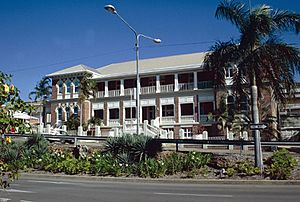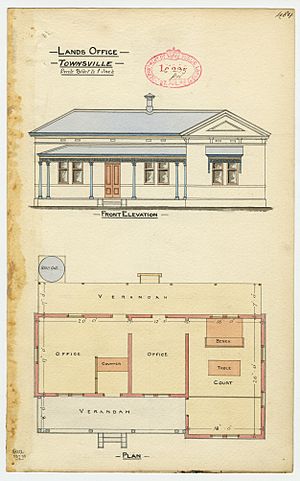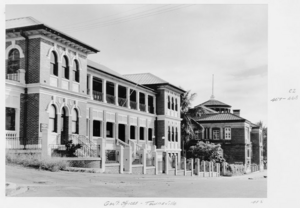Townsville State Government Offices (Wickham Street) facts for kids
Quick facts for kids Townsville State Government Offices (Wickham Street) |
|
|---|---|

Townsville State Government Offices, 1997
|
|
| Location | 12-14 Wickham Street, Townsville CBD, City of Townsville, Queensland, Australia |
| Design period | 1919 - 1930s (interwar period) |
| Built | 1935 - 1937 |
| Architect | Andrew Baxter Leven |
| Architectural style(s) | Classicism |
| Official name: Townsville State Government Offices, Lands Department, Townsville Public Offices | |
| Type | state heritage (built) |
| Designated | 13 January 1995 |
| Reference no. | 601384 |
| Significant period | 1930s (fabric) |
| Builders | Relief work |
| Lua error in Module:Location_map at line 420: attempt to index field 'wikibase' (a nil value). | |
The Townsville State Government Offices is an old and important office building in Townsville, Queensland, Australia. It's located at 12-14 Wickham Street in the city center. This building was designed by a famous architect named Andrew Baxter Leven and was built between 1935 and 1937. What's special is that it was built by people who needed jobs during a tough time. It is also known as the Lands Department building or Townsville Public Offices. Because of its history and design, it was added to the Queensland Heritage Register on 13 January 1995.
Contents
Why Was This Building Constructed?
The Townsville Government Offices were built between 1935 and 1937. This project was part of a special plan by the Queensland Government. The goal was to create jobs for people during a difficult economic period. The Public Works Department was in charge of designing these buildings. The main architect at that time was Andrew Baxter Leven.
Townsville's Early Days
Townsville officially became a town in 1866. It grew quickly when gold was found nearby in Ravenswood in 1868. Later, the building of the Great Northern railway line and the growth of the beef industry helped Townsville continue to develop in the early 1900s.
A New Home for Government Offices
An older Lands Office building was built in Townsville around 1885. Even after some repairs in the early 1930s, it was decided that a new, larger building was needed. This new building would house the Lands Department and several other government offices.
Building During the Great Depression
During the 1930s Depression, many people lost their jobs. The Labor Premier, William Forgan Smith, started a special government program. This program, called the Income (Unemployment Relief) Act (1930), aimed to create jobs.
- It hired architects, foremen, and construction workers.
- It used local materials.
- It built many government buildings like courthouses, offices, schools, and town halls.
The Townsville State Government Offices is a great example of the important work done through this program.
Who Designed the Building?
The building was designed by the office of the Queensland Government Architect. The Chief Architect at this time was Andrew Baxter Leven. He worked for the Queensland Government Works Department from 1910 to 1951. He was the Chief Architect from 1933 to 1951. Other people involved in the design were DFW Roberts and HJ Parr.
What Offices Were Inside?
The building was planned to hold many different government departments:
- The ground floor was for the Labour Agent and the Lands Department.
- The first floor had offices for the Queensland Department of Agriculture and Stock, the Department of Public Works, and Workers' Dwellings.
- It also had offices for the Machinery Inspector, Health Inspector, a Land court room, and a room for visiting Ministers.
A Classic Design
The State Government Offices show the high standards of design and construction of the Public Works Department. It's part of a group of government buildings influenced by a classical style. Other examples include the Innisfail and Mackay Court Houses, and the Cairns Government Office. The Townsville offices were designed to look good next to the nearby Customs House. This area, including Wickham Street, was where Townsville first began.
The Building Today
In recent years, the building has been divided into several separate offices. The upper floor is available for rent to businesses. The Australian Red Cross is one of the groups that uses space in the building.
What Does the Building Look Like?
The Townsville State Government Offices is a two-story brick building. It has a basement and a roof made of corrugated iron that slopes downwards.
Key Design Features
- The front of the building has two parts that stick out. These parts have round arched windows and door openings.
- In between these parts, there's a two-story colonnade. This is a row of columns that creates open verandahs.
- A large staircase in the middle leads up to the main entrance.
- The building has classical design elements. These include the round arched openings, noticeable keystones (wedge-shaped stones at the top of arches), and wide eaves (the parts of the roof that hang over the walls).
Designed for the Climate
The balconies and verandahs were designed to suit the Townsville climate. They allow air to flow through all the rooms and offices, helping to keep them cool.
- The balcony floors are made of concrete.
- The ground floor verandahs, entrance hall, and main staircase are finished in terrazzo. This is a special flooring made of chips of marble, quartz, or glass set in cement.
Why Is This Building Important?
The Townsville State Government Offices was added to the Queensland Heritage Register on 13 January 1995. This means it's recognized as an important historical place for several reasons:
A Link to Queensland's History
This building is a great example of the construction work done during the 1930s. It shows how the government created jobs to help people during the Great Depression.
A Great Example of Design
Built between 1935 and 1937, the Townsville State Government Offices is a good example of the work of the Queensland Works Department. Its design was influenced by a classical revival style, which was popular at the time.
Beautiful and Important to the Town
The building looks very good next to the Townsville Customs House. Its size and shape fit well with the surrounding area, making it an important part of the town's look and feel.
 | George Robert Carruthers |
 | Patricia Bath |
 | Jan Ernst Matzeliger |
 | Alexander Miles |



