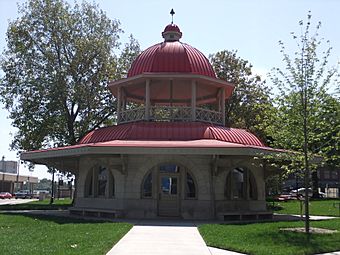Transfer House (Decatur, Illinois) facts for kids
Quick facts for kids |
|
|
Transfer House
|
|
 |
|
| Location | 1 Central Park East, Decatur, Illinois |
|---|---|
| Area | less than one acre |
| Built | 1896 |
| Architect | Boyington, William W. |
| Architectural style | Richardsonian Romanesque |
| NRHP reference No. | 02000843 |
| Added to NRHP | December 3, 2002 |
The Transfer House is a cool old building in Central Park, Decatur, Illinois. It was built in 1896. This building was once a busy stop for Decatur's electric streetcar system. A famous architect named William W. Boyington designed it. His design used ideas from different Victorian styles. One main style was the Richardsonian Romanesque. The building later moved to Central Park. Now, it is listed on the National Register of Historic Places. This means it's an important historical site.
Contents
A Hub for Streetcars and People
The Transfer House was built in 1896. It stood in Lincoln Square, a busy area in Decatur. It was the main place where people switched streetcars. These were part of the City Electric Railway system. It also served interurban trains from the Illinois Traction System. Business leaders wanted a grander building. They hoped it would bring more people to Lincoln Square.
When the Transfer House opened, it was a big event. Business owners hired an orchestra. They gave away free souvenirs and train rides. Many people came to see the new building. It quickly became a central spot in Decatur. Almost everyone riding a streetcar stopped there. They needed to transfer to another line.
Community Gatherings and Famous Speakers
The building had an open-air bandstand on its roof. Its central spot made it perfect for community events. Many public gatherings happened there. Important speakers gave speeches from the building. Three U.S. presidents even spoke from the Transfer House!
Moving and Restoring the Building
In the 1950s, streetcars and interurban trains stopped running. The Transfer House became a bus terminal. It lost most of its passengers. The Illinois Department of Transportation suggested moving the building. It was in the way of traffic on highway US 51. So, in 1962, the city moved it. The Transfer House found a new home in Central Park.
In the 1970s, the city fixed up the building. It was restored to look great again. Today, it is still a symbol for Decatur. It continues to be a popular meeting place. The building was officially added to the National Register of Historic Places on December 3, 2002.
Building Style: Richardsonian Romanesque
William W. Boyington designed the Transfer House. He was a Chicago architect. He is famous for designing the Chicago Water Tower. His design for the Transfer House used many Victorian styles. The Richardsonian Romanesque style is the most noticeable.
Cool Features of the Design
The building has two stories. It has an octagonal shape, like an eight-sided stop sign. This shape gave it more space inside. It also kept it from sticking out too much into the streets. Thick limestone arches are a key Romanesque feature. These arches form the windows and entrances on the first floor. A bell-shaped roof with a wide canopy covered the building. This gave shelter to passengers waiting outside. The second floor is an open-air bandstand. A small dome, called a cupola, covers this area.
 | Calvin Brent |
 | Walter T. Bailey |
 | Martha Cassell Thompson |
 | Alberta Jeannette Cassell |



