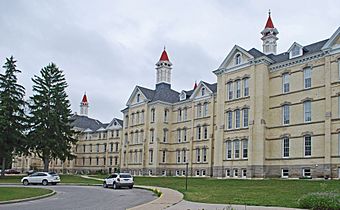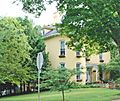Traverse City State Hospital facts for kids
|
Northern Michigan Asylum
|
|
 |
|
| Location | Bounded by C & O RR tracks, Division and 11th Sts., Elmwood Ave., Orange and Red Drs., Traverse City, Michigan |
|---|---|
| Area | 135 acres (55 ha) |
| Built | 1885 |
| Architect | Gordon W. Lloyd |
| Architectural style | Italianate |
| NRHP reference No. | 78001499 |
Quick facts for kids Significant dates |
|
| Added to NRHP | October 03, 1978 |
The Traverse City State Hospital was once a large hospital in Traverse City, Michigan. It was built to help people with mental health challenges. This hospital was also known as the Northern Michigan Asylum and the Traverse City Regional Psychiatric Hospital.
It is the last building in Michigan built using the special Kirkbride Plan. This plan was a unique way to design hospitals in the past. The hospital was added to the National Register of Historic Places in 1978. It was also named a Michigan State Historic Site in 1985.
Contents
What Happened to the Hospital?
After the hospital closed, people in the community wondered what to do with the large property. In 1993, the land was given to a group called the Grand Traverse Commons Redevelopment Corporation. Some of the newer buildings were taken down.
Many ideas for using the old hospital were suggested. But nothing really happened until the year 2000. That's when the Minervini Group started working with the redevelopment corporation. They made a plan to fix up the old buildings.
The Village at Grand Traverse Commons
Thanks to their hard work, the main building, called Building 50, has been saved. It is now part of a new area called The Village at Grand Traverse Commons. This area has homes and businesses.
As of 2014, many of the old hospital buildings and small cottages are being used.
- Buildings 50, 56, 58, 60, 61, 63, 67, and 69 are all being used.
- Cottages 19, 20, and 36 are also being used.
The old farm area is now managed by Garfield Township Parks and Recreation. Volunteers help with the visitor center and botanical garden there.
New Projects and Gardens
Some old buildings have been turned into new things.
- An old granary building is now a pavilion for events.
- Another building became a visitor center.
- One of the two large barn buildings has been finished. This barn will be used for more events in the park.
In 2015, new projects included:
- Creating a reflection pool from an old silo foundation.
- Planting more beautiful gardens.
- Turning a partly burned horse barn into a wall garden. This uses the stone foundation that was left behind.
Hospital Building Design
The Traverse City State Hospital has many buildings. They are spread out on a big, hilly piece of land. Most of the buildings are made from matching light brown bricks.
Building 50 is the most important building to see. It has three floors and sits on a strong stone foundation. This building is very large, with over 386,000 square feet of space. It has tall towers, decorative eaves, and dormer windows. These features give it a classic Victorian style.
Gallery
 | May Edward Chinn |
 | Rebecca Cole |
 | Alexa Canady |
 | Dorothy Lavinia Brown |








