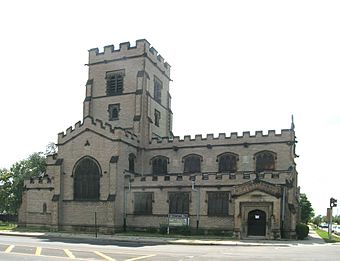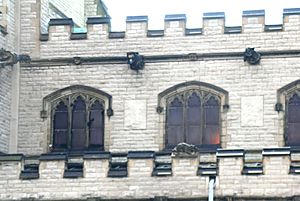Trinity Episcopal Church (Detroit) facts for kids
|
Trinity Episcopal Church
|
|
 |
|
| Location | 1519 Martin Luther King Boulevard Detroit, Michigan |
|---|---|
| Built | 1890 |
| Architect | George D. Mason & Zachariah Rice |
| Architectural style | Norman Revival |
| NRHP reference No. | 80001929 |
Quick facts for kids Significant dates |
|
| Added to NRHP | May 22, 1980 |
Trinity Episcopal Church is a historic building located in Detroit, Michigan. You can find it at 1519 Martin Luther King Boulevard, within the Woodbridge Historic District. This church was recognized as a Michigan State Historic Site in 1979. It was also added to the National Register of Historic Places in 1980. Today, the church is known by a new name: Spirit of Hope.
Contents
History of Trinity Episcopal Church
How the Church Began
The Epiphany Reformed Episcopal parish started in 1878. It was a place for Anglicans who wanted to worship without being under the Episcopal bishop of Michigan. In 1880, the church built a small wooden building. Nine years later, in 1889, the group changed its name to Trinity Episcopal.
A Gift from James E. Scripps
James E. Scripps, who owned The Detroit News newspaper, was a member of the Trinity church. He was born in London, England. He loved old English churches. Scripps asked artists to draw pictures of churches in England. In 1893, he gave $55,000 to build the church you see today.
Changes and Mergers
In 1896, the members of Trinity Church decided to join the Episcopal diocese of Michigan. Later, in 1926, a parish house was built. This building had a chapel, a dining room, a gym, offices, and classrooms. Over time, the neighborhood around Trinity Church changed. The church welcomed new people, including the Irish community. However, fewer people lived in the area, which meant fewer people attended the church.
In 2001, the nearby Jeffries Housing Projects were taken down. This meant the Faith Memorial Lutheran Church, which started in 1956, had very few members left. The people from Faith Memorial Lutheran and Trinity Episcopal churches started talking about joining together. In April 2006, they officially merged. That's when they became the Spirit of Hope.
In 2007, Kathleen Devlin (Tuka) started the Spirit of Hope Urban Farm. This farm was even featured in Natural Home & Garden magazine in 2011.
Architecture of the Church Building
Designing a Historic Look
James E. Scripps chose architects Mason & Rice to design the church. They created it in the English Gothic style. The church's layout is shaped like a cruciform, which means it looks like a cross from above.
Building Materials and Features
The walls of Trinity Episcopal Church are very thick, about two feet! They are made from Trenton limestone. The roof is covered with copper. Smooth brown limestone is used for trim, which stands out against the white limestone walls.
The church has a tall central tower, about 85-foot-tall (26 m). This tower is supported by strong stone arches and buttresses. Inside the tower are ten bells. On the outside of the church, you can see over two hundred carvings. Some of these are gargoyles, which are stone figures that also help drain water from the roof.
Inside the Sanctuary
Inside the main worship area, called the sanctuary, there are ten stone angels. These angels support the beams of the nave (the main part of the church) and face inward. Many windows have beautiful stained glass. Some of these were made by famous artists like Tiffany and John LaFarge. The window above the altar was created by Franz Mayer & Co. from Germany. The church also has a large pipe organ with 1200 pipes, made by the Jardine Company of New York City.
See also
 In Spanish: Iglesia Episcopal de la Trinidad para niños
In Spanish: Iglesia Episcopal de la Trinidad para niños
 | Tommie Smith |
 | Simone Manuel |
 | Shani Davis |
 | Simone Biles |
 | Alice Coachman |


