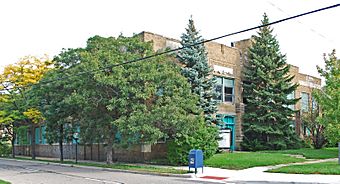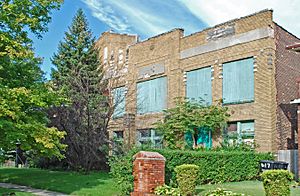Tushiyah United Hebrew School – Scott Memorial Methodist Episcopal Church facts for kids
Quick facts for kids |
|
|
Tushiyah United Hebrew School – Scott Memorial Methodist Episcopal Church
|
|

Building before restoration as the Kirby Center Lofts
|
|
| Location | 609 East Kirby Street Detroit, Michigan |
|---|---|
| Built | 1922 |
| Architect | Isadore M. Lewis. |
| NRHP reference No. | 11000616 |
| Added to NRHP | September 6, 2011 |
The Tushiyah United Hebrew School, later known as the Scott Memorial Methodist Episcopal Church, is a historic building in Detroit, Michigan. You can find it at 609 East Kirby Street.
This building was designed by a famous architect named Isadore M. Lewis. It first opened in 1922 as the Tushiyah United Hebrew School. This school was the main office for the United Hebrew Schools of Detroit. Later, it became the Scott Memorial Methodist Episcopal Church. This was the first major African-American Methodist Episcopal church in Detroit.
The building was added to the National Register of Historic Places in 2011. Today, it has been changed into apartments called the Kirby Center Lofts.
The Tushiyah United Hebrew School Story
In the early 1920s, many people moved to Detroit. The number of Jewish families also grew a lot. Many of these new families came from Eastern Europe. They settled in areas north of Hastings Street. This area is now where I-75 runs.
Between 1919 and 1924, these new families built special schools. These schools were called Talmud Torah schools. They focused on education for the community. As more Jewish families moved north, new schools were built further along Hastings Street.
The Tushiyah United Hebrew School was one of these new schools. It was built in 1922 on Kirby and St. Antoine streets. People also called it the Kirby Center. It was the main building for all the United Hebrew Schools.
This large building had classrooms for 1500 students. It also had a big auditorium for 2000 people. It was not just a school for kids. It also offered classes for adults. Many community groups used the building for their events.
The school was designed by Isadore M. Lewis. He was a Jewish architect. He designed many different buildings. These included shops, factories, and homes. Most of his clients were Jewish. Lewis was born in Wisconsin in 1888. He moved to Detroit in 1916. There, he started his own architecture business. He worked in Detroit until at least 1960. He passed away in 1968.
As the 1920s ended, Jewish families started moving again. They moved north and west from the Tushiyah United Hebrew School. They built new homes and schools in other neighborhoods. At the same time, new African-American families moved into the Hastings Street area. This was the neighborhood the Jewish families had left.
Because people moved away, and because Talmud Torah schools became less popular, the Tushiyah United Hebrew School closed. This happened in 1929.
The Scott Memorial Church Era
In 1929, after the school closed, the building was sold. The Scott Memorial Methodist Episcopal Church bought it. This church was started in 1909. It was the first African-American Methodist Episcopal church in Detroit.
The church started small. Members met in homes and small shops. They even shared a pastor with a church in Toledo, Ohio. In 1914, the church built its first building. The church grew bigger and bigger. By 1924, they were planning a second building. Instead, they bought the Tushiyah United Hebrew School in 1929. It cost $92,500. This was probably cheaper than building a brand new church.
The church members worked very hard to pay off the building loan. By 1943, the building was fully paid for! This meant they had money for improvements. In 1943, they put in new seats and a new roof. In 1948, they changed part of the first floor. It became a youth center for young people.
Scott Memorial Church helped bring white and African-American Methodist Episcopal churches together. In 1957, Scott Memorial held a special meeting. It was with the white Detroit Metropolitan Methodist Church. This meeting was for leaders from both groups. A famous lawyer named Thurgood Marshall spoke there. He worked for the NAACP.
The Scott Memorial Church kept growing. By the mid-1960s, it had over 2000 members. In 1968, the church started looking for an even bigger building. In 1970, another church, Grace United Methodist Church, merged with a different group. They offered their building to Scott Memorial for only $1.00! Scott Memorial accepted the offer. They moved out of the Kirby building.
In 1984, Scott Memorial sold the Kirby building. The Wild Life Field and Stream Club bought it. In 1997, the building was sold again. The Most Worshipful Unity Grand Lodge of Michigan bought it. This group owned the building in 2011. They planned to sell it to a developer. The developer wanted to turn it into apartments.
The building was sold, and work began to change it into loft apartments by 2015. The renovation was finished in 2016. As of 2018, the building has 26 apartments. These include 3 two-bedroom, 21 one-bedroom, and 2 studio apartments.
Building Features and Design
The Tushiyah United Hebrew School – Scott Memorial Methodist Episcopal Church is a two-story building. It has a strong concrete base. Its walls are made of brick and it has a steel frame. The outside of the building is covered with tan bricks. It has fancy brick designs and stone decorations. You can see special stone medallions and carvings.
The building was first shaped like an "L". It was 102 feet long and 134 feet wide. The main part of the building has a curved roof. You can't see it from the street because of the walls around the top. The other part of the building has a flat roof. In 1950, a one-story addition was built at the back. This made the building look like a "C" shape.
The front of the building faces Kirby Street. It has five main sections. The middle section has four tall columns with stone bands. There is also a decorative urn at the top. Each floor in this section has two tall windows. The section to the left of the center has the main entrance. It has two glass doors. Above them are two more windows on the second floor. Above these windows, you can still see an old sign. It says "Tushiyah United Hebrew Schools of Detroit." The wall at the very top has a brick design. The section to the right of the center looks just like the entrance section. But it has windows instead of doors on the first floor. The two sections at the ends have two pairs of windows on each floor. There used to be a metal decoration across the top of the front, but it is gone now.
The side of the building faces St. Antoine Street. It also has five sections. The wide middle section has five pairs of windows. The two sections next to it have three pairs of windows. The two end sections have two pairs of windows. Brick columns with stone bands separate the windows. The parts of the building that don't face the street are made of red brick. They have stone sills under the windows. These windows are similar to the others.
Inside the building, the main entrance has a white tile floor. Green tiles on the floor spell out "Kirby Center." The walls in the entrance have green and yellow tiles. The hallways inside have shiny terrazzo floors. They have plaster walls and special ceiling tiles that help with sound. Classrooms open into the hallways. They have wooden doors with glass panels. Many rooms still have their original wood floors, wood trim, and plaster walls. There is a dining hall on the first floor, but it was added later. On the second floor, there is an auditorium. It also has a coat room, a bar area, and restrooms.


