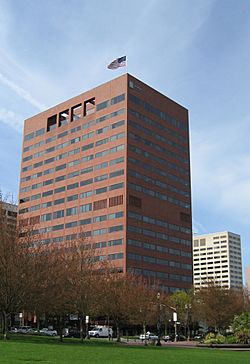Umpqua Bank Plaza facts for kids
Quick facts for kids Umpqua Bank Plaza |
|
|---|---|

Umpqua Bank Plaza from Waterfront Park
|
|
| Former names | Benjamin Franklin Plaza |
| General information | |
| Type | Office |
| Location | Downtown Portland, Oregon, United States |
| Coordinates | 45°30′48″N 122°40′31″W / 45.5133467°N 122.6752496°W |
| Completed | 1974 |
| Opening | 1975 |
| Cost | US$16 million |
| Owner | Zeller Realty Group |
| Height | |
| Roof | 263 feet (80 m) |
| Top floor | 20 |
| Technical details | |
| Floor count | 19 |
| Floor area | 265,000 square feet (24,600 m2) |
| Design and construction | |
| Architect | ZGF Architects |
The Umpqua Bank Plaza is a tall office building in Downtown Portland, Oregon, United States. It has 19 stories and is covered in red bricks. This building stands 263 feet (80 m) (about 80 meters) tall. It has 265,000 square feet (24,600 m2) of space inside. The building opened in 1975 and cost about $16 million to build. It was designed by a company now called ZGF Architects.
The building was first named the Benjamin Franklin Plaza. This was because Benj. Franklin Savings and Loan was a main tenant there. Later, it was renamed after its current main tenant, Umpqua Holdings Corporation.
Building's Story
Work on the 19-story building started in 1974. The plan was to name it after a company that made building materials. This company was supposed to move in. However, the company faced money problems and did not move into the building. So, the building was left without a name for a short time.
The building officially opened in 1975. The Benjamin Franklin Federal Savings and Loan Association moved its main offices there. They were able to get the building named the Benjamin Franklin Plaza. When Benjamin Franklin moved into the 19th floor, they added special touches. These included cast iron pieces from an old building called the Ladd Building. The CEO liked the old-fashioned look. Also, part of a beautiful stained-glass ceiling from the old Washington Hotel was placed on that floor. This was where the top executives had their offices.
In 1983, a company called RREEF Funds bought the building. They paid about $35 million for it. Benjamin Franklin Savings & Loan closed down in 1990. But the building kept its name for a while. In 1990, Nichiei America Corporation bought the building for $34 million.
In 1997, the Plaza got a big update that cost $2.7 million. It even won an award for being the best office building in Portland that year. A sportswear company called Fila opened a design office in the building in 1997.
In 1998, Spieker Properties bought the tower for $50 million. This company later joined with Equity Office Properties Trust. After the events of September 11, 2001, the building was temporarily closed. This was done for safety, like many other tall buildings. An accounting company called Ernst & Young opened an office there in 2003.
Umpqua Bank became the biggest tenant in 2005. They rented much more space, adding 52,000 square feet (4,800 m2) to their existing 12,000 square feet (1,100 m2). Because Umpqua Bank was now the main tenant, the building was renamed. On January 19, 2005, it became the Umpqua Bank Plaza. The main company that owns Umpqua Bank has its headquarters in this building. However, the bank itself is still based in Roseburg.
In 2007, Shorenstein Properties bought the building. They bought it from The Blackstone Group. The Blackstone Group had bought it when they took over Equity Office Properties Trust. In 2012, the building earned a special award. It received Gold Leadership in Energy and Environmental Design (LEED) certification. This award means the building is very good for the environment. Shorenstein sold the tower to Zeller Realty Group in January 2017 for $90 million.
Cool Facts About the Building
This building is a "Class A office space" tower. This means it is a very high-quality office building. It has 270,000 square feet (25,000 m2) of space that can be rented out. The building is 263 feet tall. It was designed by Robert Frasca from a Portland architecture firm. This office building was the first tall building designed by his firm.
The outside of the building is made of red brick. These bricks were special Willamina bricks. They were put together in panels before being added to the building. This was the last time these specific bricks were used in a Portland building.
The Umpqua Bank Plaza is located at One Southwest Columbia Street. It is right across the street from Tom McCall Waterfront Park. It is surrounded by Columbia, Jefferson, First, and Naito Parkway streets. The building has an underground parking garage with space for 200 cars. It also has a rooftop terrace where people can relax. Around the bottom of the tower, there are pretty gardens and a small gazebo. Inside the skyscraper, the 13th floor is skipped in the numbering.
 | Janet Taylor Pickett |
 | Synthia Saint James |
 | Howardena Pindell |
 | Faith Ringgold |

