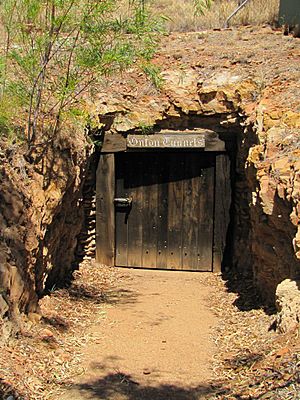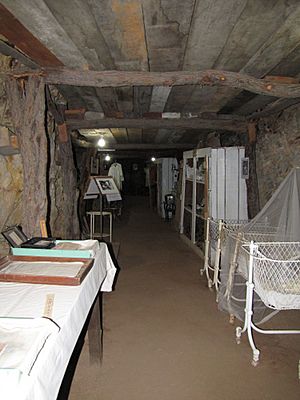Underground Hospital, Mount Isa facts for kids
Quick facts for kids Underground Hospital, Mount Isa |
|
|---|---|

Entrance to the Underground Hospital, 2013
|
|
| Location | Camooweal Street, Mornington, City of Mount Isa, Queensland, Australia |
| Design period | 1939–1945 (World War II) |
| Built | March 1942 – April 1942 |
| Architect | Edward J. Ryan |
| Official name: Former Underground Hospital, Mount Isa | |
| Type | state heritage (built, archaeological) |
| Designated | 24 June 1999 |
| Reference no. | 601102 |
| Significant period | 1942 (fabric) 1940s–1960s (historical) |
| Significant components | objects (movable) – health/care services, other – health/care services: component, adit |
| Builders | Mount Isa Mines |
| Lua error in Module:Location_map at line 420: attempt to index field 'wikibase' (a nil value). | |
The Underground Hospital in Mount Isa is a special old hospital that was built underground. It's located behind the main Mount Isa Base Hospital in Queensland, Australia. This unique hospital was designed by Dr. Edward Joseph Ryan and built very quickly in 1942 by miners from Mount Isa Mines. Today, it's recognized as a heritage site, meaning it's an important part of history that needs to be protected.
Contents
Why an Underground Hospital?
Building During Wartime
The Mount Isa Underground Hospital was built between March and April 1942. This was during World War II, a time when many countries were fighting. Australia was worried about attacks, especially after places like Darwin were bombed by Japanese aircraft in February 1942.
Mount Isa was a very important place because of its valuable copper, lead, zinc, and silver mines. People thought the mines might be a target for air raids or even an invasion. Dr. Edward Ryan, who was the head doctor at the Mount Isa District Hospital, wanted to protect his patients and staff.
A Community Effort
Dr. Ryan decided to build a hospital underground to keep everyone safe from potential air raids. He asked Vic Mann, the Mine Superintendent at Mount Isa Mines, for help. The mining company agreed to provide equipment and even let their Underground Foreman, Wally Onton, supervise the building work.
What's really amazing is that the miners from Mount Isa Mines volunteered their own time to build the hospital. They worked hard, drilling and blasting tunnels, mostly over just two weeks! It took a few more weeks to finish fitting out the hospital inside.
What it Looked Like
The underground hospital had about 100 meters of tunnels. It was designed like a big "E" shape with three main tunnels connected by a cross tunnel. There was also a vertical shaft that went up to the hillside for fresh air and as an emergency exit.
Inside, the tunnels were supported with timber, just like a mine. It had electric lights and a telephone. There were different areas for patients, including wards for men, women, and even a special section for mothers and children. There was also a surgery room and a delivery room. Buckets of water and sand were kept ready in case of fire during an air raid.
Ready for Anything
Dr. Ryan made sure the underground hospital was always ready. It had clean sheets, medical tools, bandages, and medicines. Once a week, they even practiced air raid drills. Nurses and staff would carefully move patients who weren't too sick up a path to the underground hospital.
Life After the War
No Air Raids
Luckily, Mount Isa never had any air raids. The threat of invasion slowly disappeared as the war continued and the Japanese forces were pushed back. So, the underground hospital was never used for its main purpose.
New Uses and Closure
Even though there were no air raids, the hospital was still used sometimes. Nurses would sleep there on hot nights because it was cooler underground. Over time, it became a storage room for old hospital equipment and files.
After the war, children sometimes played in the tunnels, which still had old medical supplies. In the 1960s, the hospital was finally closed. Its entrances were filled with rubble from building a new hospital wing.
Reopening and Conservation
The underground hospital stayed closed for about ten years. Then, in 1977 and again in 1988, parts of the entrances collapsed and opened up. Each time, people in Mount Isa discussed what should happen to the site.
In 1992, the main entrance collapsed again. There was a lot of interest in World War II sites around Australia at that time, so the debate about the hospital became quite big. The entrance was closed again but reopened in 1994.
Sadly, a fire broke out in one of the tunnels in August 1994. Firefighters had to use special foam to put it out because water wasn't working. Another fire happened in 1997, causing more damage.
After these fires, the community strongly supported saving and restoring the underground hospital. A special committee was formed in 1996 to plan its future. Young volunteers and experts worked to clear the inside, document old items, and repair the timber supports.
Exploring the Underground Hospital
The underground hospital is located in the southeast part of the Mount Isa Base Hospital grounds. It covers an area of about 20 meters by 20 meters.
The Tunnels Inside
The hospital has three tunnels that run from east to west, connected by another tunnel running north to south. These tunnels were dug into the hillside using drilling and blasting, and you can still see the drill marks in some places. The rock walls and roof are mostly in good condition.
The middle tunnel is about 13.8 meters long and 2.7 meters wide. The south tunnel is about 14.5 meters long and 2.6 meters wide. The north tunnel is the shortest at 10 meters long but the widest at 3 meters. The connecting east tunnel is the longest at 20.4 meters and the widest at 3.5 meters. The total floor area is about 188 square meters.
There's also a ventilation shaft, which is like a small tunnel going straight up to the surface. It helped with air circulation and could be used as an emergency exit.
Timber Supports
Inside, the hospital was supported by timber, just like a mine. Some parts used strong sawn timber, while others used round logs from native trees. Unfortunately, over time, much of this timber has been damaged by termites, rot, and the fires.
What's Left Inside
Not much of the original hospital furniture or medical equipment remains. Before the fires, there were some old light fittings, timber shelves, and benches. There were also some items from after the war, like old files, X-ray plates, and medical machines. These old papers and plates sadly helped fuel the fires.
You can still find some old pharmaceutical bottles and ampoules (small sealed glass capsules) on the floor. Some of these still contain liquids or powders, like saline solution.
Why is it Heritage Listed?
The former Underground Hospital was added to the Queensland Heritage Register on June 24, 1999. This means it's officially recognized as an important historical site for several reasons:
- A Unique Part of History: It shows how Queensland prepared for war. It was built very quickly by volunteers from Mount Isa Mines to protect people from air raids during World War II.
- One of a Kind: This underground hospital is believed to be the only one of its kind in Australia. This makes it very special and rare.
- Learning from the Past: The site can teach us a lot about medical care in the 1940s and how people in Mount Isa adapted during wartime. It also shows the amazing skills of the miners and their mining techniques from that time.
- Community Connection: The Underground Hospital is very important to the people of Mount Isa. Many groups and organizations have worked together to save and preserve it, showing how much the community cares about its history.
 | Charles R. Drew |
 | Benjamin Banneker |
 | Jane C. Wright |
 | Roger Arliner Young |


