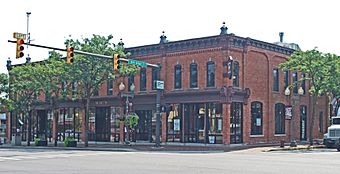Union Block (Saline, Michigan) facts for kids
Quick facts for kids |
|
|
Union Block
|
|
 |
|
| Location | 100-110 E. Michigan Ave., Saline, Michigan |
|---|---|
| Area | less than one acre |
| Built | c. 1877 |
| Architectural style | Italianate |
| MPS | Saline MRA |
| NRHP reference No. | 85002962 |
| Added to NRHP | October 10, 1985 |
The Union Block is an old commercial building located at 100-110 East Michigan Avenue in Saline, Michigan. It is a very important building. In 1985, it was added to the National Register of Historic Places. This list includes places that are special because of their history or design.
Contents
History of the Union Block
It is not exactly clear when the Union Block was built. Most likely, it was constructed between 1872 and 1882. The building seems to have been built in two main parts. The western part, which is on the corner, has two sections. The eastern part has four sections.
Early Owners and Construction
A person named Henry J. Miller bought the western corner lot in 1871. By 1880, he had built two buildings there. One was the two-section part of the Union Block we see today. The other was a brick building on Ann Arbor Street. Sadly, that second building was destroyed by fire in 1881.
The eastern part of the Union Block was bought by Sherman Hinckley in 1877. It is believed that Hinckley built his section of the building soon after that.
Businesses Over the Years
By 1879, Miller and Hinckley owned a store together in one part of the building. Later, Hinckley bought the whole building. He owned it until he passed away in 1891.
Over many years, the Union Block has been home to many different businesses. The ground floor always had stores. The second floor had offices. Some of the stores that were once in the building include a harness shop, a jewelry store, and a drug store. There was also a post office, a general store, a meat market, and even a Salvation Army office.
What the Union Block Looks Like
The Union Block is a two-story building. It is made of red brick and has six sections. The building is shaped like a rectangle. It is about 132 feet long and 60 feet wide. It sits right on a street corner.
Architectural Style and Details
The building is designed in the Italianate style. This style was popular in the late 1800s. It often features decorative details and tall, narrow windows.
The different sections of the building are separated by brick columns. These columns are called pilasters. They have fancy tops called capitals. The two parts of the building, built at different times, have slightly different windows. They also have different lines of decoration near the roof.
The western two sections have three rectangular windows each. These windows have brick decorations above them called hoodmolds, with a special stone in the middle called a keystone. The eastern four sections have two rectangular windows each. These also have brick hoodmolds, but without the keystones.
Near the very top of the building, there is decorative brickwork. It looks like a row of teeth, which is called dentillated brickwork. There is also a fancy roof edge called a cornice, which has decorative brackets.
Other Features
The side of the building that faces Ann Arbor Street has a fire escape. It also has more windows and entrances on both floors. At the back of the building, there is a two-story wooden porch. This porch runs along the entire length of the building.

