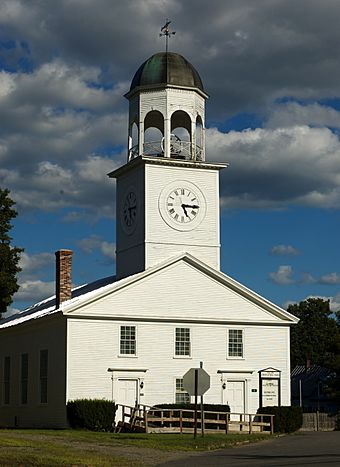Union Church (Phillips, Maine) facts for kids
Quick facts for kids |
|
|
Union Church
|
|
 |
|
| Location | Main and Pleasant Sts., Phillips, Maine |
|---|---|
| Area | less than one acre |
| Built | 1835 |
| Architectural style | Greek Revival |
| NRHP reference No. | 89000844 |
| Added to NRHP | July 13, 1989 |
The Union Church, also known as the Phillips Congregational Church, is a very old and important building in Phillips, Maine. It stands proudly at the corner of Main and Pleasant Streets. This church was built way back in 1835. It is designed in a style called Greek Revival, which means it looks a bit like ancient Greek temples. It's the oldest religious building in Phillips and a special landmark that people recognize. Because of its history and unique look, it was added to the National Register of Historic Places in 1989.
Contents
What Makes This Church Special?
The Phillips Congregational Church is easy to spot in the middle of Phillips, Maine. It's a rectangular building made of wood, with a roof that slopes down from the front. The outside walls are covered with clapboard siding, and it sits on a strong granite foundation.
The Tower and Outside Look
The most noticeable part of the church is its tall tower. This tower has two main sections. The first section is square and has clock faces on its sides. Above this, there's a decorative edge called a cornice. Then comes the second section, which is an eight-sided open belfry. A belfry is where church bells are kept. This one has rounded arch openings. On top of the belfry, there's another eight-sided dome, called a cupola, and a weather vane that shows which way the wind is blowing.
The front of the church has three sections. The two outer sections have doors, while the other sections have windows. The doors have simple columns, called pilasters, and decorative frames above them.
Inside the Church
When you step inside, you first enter a small area called a foyer. From there, you go into the main part of the church, called the nave. The nave has two aisles that separate three rows of long benches, known as pews. At the back of the nave, there's a curved space where a wood stove used to sit. This stove helped keep the building warm a long time ago. There's also a second-level balcony, or gallery, which has mostly been closed off over the years.
A Look at Its History
The Union Church was built in 1835. It is one of only two churches from the 1800s that are still standing in Phillips today. The other is a Methodist church built in 1867.
This church was special because three different groups of people worked together to pay for it. These groups were the Free Will Baptists, the Universalists, and the Congregationalists. For many years, these three groups shared ownership of the building. This continued until 1931, when the Congregationalists became the full owners of the church.
Changes Over Time
The church has not changed much since it was built. One important change happened in 1939. The belfry, the part of the tower where the bells are, had become old and damaged. So, it had to be removed. However, in 1982, the belfry was carefully rebuilt. The people who restored it used old photographs to make sure it looked just like the original.
See also
 | Kyle Baker |
 | Joseph Yoakum |
 | Laura Wheeler Waring |
 | Henry Ossawa Tanner |



