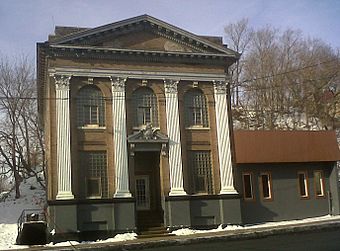- This page was last modified on 17 October 2025, at 10:18. Suggest an edit.
Union Electric Telephone & Telegraph facts for kids
|
Union Electric Telephone & Telegraph
|
|
 |
|
| Location | 602 Harrison Street Davenport, Iowa |
|---|---|
| Area | less than one acre |
| Built | 1910 |
| Architectural style | Classic Revival |
| MPS | Davenport MRA |
| NRHP reference No. | 83002519 |
| Added to NRHP | July 7, 1983 |
The Union Electric Telephone & Telegraph Building is a historic building in Davenport, Iowa. It is located just north of the city's downtown area. This building has been recognized as important to history. It was added to the National Register of Historic Places in 1983.
History of Telephone Service
Telephone service first came to Davenport in 1878. At first, it was just a private line connecting two parts of the Davenport Water Company. The next year, 36 people in Davenport, Rock Island, and Moline, Illinois could talk to each other using a switchboard.
By 1881, the Western Telephone Company expanded service to 41 towns along the Mississippi River. In 1882, the Iowa Telephone and Telegraph company started serving Davenport.
The Union Electric Telephone and Telegraph company entered the market in 1902. They built this historic building in 1910. They had about 1,400 customers. However, they stopped their operations the very next year.
Another company, Tri-City Automatic Telephone Company, took over in 1912. But it only lasted a few years. In 1910, there were more than 50 private telephone companies in Scott County, Iowa. By 1916, the Iowa Telephone Company was the only one left. This company was the parent of the modern-day Bell telephone system.
Building Design and Features
The Union Electric Telephone and Telegraph company built this structure for their business. It stands on the corner of Harrison and Sixth Streets. The building is made of brick and sits on a strong stone foundation.
It has two main floors and a raised basement. A set of stairs leads up to the main entrance, which is in the middle of the building. A fancy, decorative hood sits above the entrance.
The front of the building has four flat columns called pilasters. These pilasters go up both the first and second floors. They have decorative tops known as Corinthian capitals, which are very detailed. The very top of the building's front features a large, triangular shape called a pediment.
The windows on the second floor are shaped like Roman arches. They also have decorative hoods and a special stone in the middle called a keystone. Some of the windows, like the glass block and industrial-style ones, were added later. A section was also added to the north side of the building over time.


