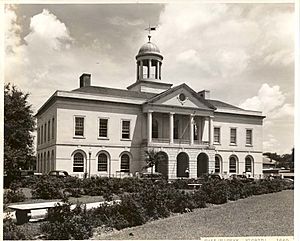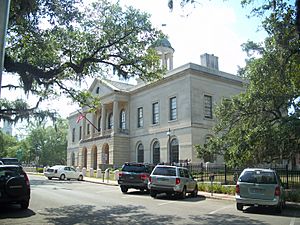United States Courthouse (Tallahassee) facts for kids
The United States Courthouse in Tallahassee, Florida, is an important building where judges and lawyers work. It's a place where the federal court handles legal cases for the northern part of Florida.
Contents
Building History: A Look Back
During the 1890s, the U.S. government built many federal courthouses and post offices across the country. Two architects, Willoughby J. Edbrooke and Jeremiah O'Rourke, designed Tallahassee's first courthouse and post office in 1895. This building was on Park Avenue and was taken down in 1964.
The spot where the current U.S. Courthouse stands has a long history. A county courthouse was there from 1838 to 1879. Later, a hotel called the Leon Hotel stood there from 1883 until it burned down in 1925.
During the Great Depression, a new post office and federal building was built on this site. This project was part of the Works Progress Administration (WPA), a program started in 1935. The WPA helped people find jobs by building public projects all over the country.
Architect Eric Kebbon designed Tallahassee's courthouse. He was from New York and designed over 100 public schools. The Beers Construction Company from Atlanta built the courthouse.
The main lobby of the courthouse has eight large paintings called murals. These murals show different moments from Florida's history. They were paid for by a government program during the Depression to help artists find work. An artist named Edward Ulreich won a contest to paint these murals, and he finished them in 1939.
This building was first used by the United States District Court for the Northern District of Florida and was also Tallahassee's main post office until the early 1970s. In 1979, the courthouse was added to the National Register of Historic Places. Today, the building is used by the U.S. Bankruptcy Court for the Northern District of Florida.
Architecture: How the Building Looks
Built between 1935 and 1936 for about $318,000, the U.S. Courthouse mixes two old styles: Beaux Arts and Neoclassical. Eric Kebbon designed it. Because money was tight during the Great Depression, the building doesn't have as many fancy details as some other Beaux Arts buildings.
The Beaux Arts style often uses classic designs, different kinds of stone, and parts that stick out with big columns. The Neoclassical style is known for being balanced, having smooth stone, and rows of columns.
The courthouse has a base made of granite, and its walls are made of limestone blocks. The outside of the building is simple, balanced, and looks like classic old buildings. The windows on the first floor have round tops with limestone keystones. The second-floor windows have heavy limestone frames, also with keystones.
A decorative band of limestone runs around the building, both at the first floor and between the first and second floors. Below the roof, there's a decorative edge with small block shapes. On top of the sloped roof is a round limestone cupola (a small dome-like structure) with columns and a copper roof.
The main entrance on the south side has a special section that looks like a temple front. It has arches on the first floor and columns on the second. The main entrance doors are under a central arch.
Inside, the old postal lobby and main staircase are at the south entrance. The floor and lower walls are made of marble. There are also marble columns, fancy crown molding, and bronze decorations. The doors and windows on the south wall have marble frames. Marble tables and a bulletin board are also in the lobby.
Above the north wall, you can see Ulreich's murals, which show important events from Florida's past. The lobby also has its original brass light fixtures, typical of post offices from the 1930s. The curved marble staircase is in the southwest corner of the lobby. It has an iron railing with a wood top and decorative bronze posts.
The main courtroom, which is two stories tall, is on the second floor. Its lobby has old terrazzo floors (a mix of stone chips and cement), marble baseboards, and wooden trim. The courtroom itself has wood paneling and fluted columns that support a large wooden structure with a decorative edge. The arched windows have wood trim. The judge's bench, jury box, and spectator benches are all original.
In 2000, a new building was finished nearby to give more space for the U.S. District Court. From 2003 to 2004, the courthouse had a $4 million renovation. This work fixed the windows and outside walls, preserved important areas like the judges' offices, and updated other parts for the bankruptcy court and other offices.
Key Dates in Courthouse History
- 1935-1936: The U.S. Courthouse was built.
- 1939: Artist Eduard Buk Ulreich finished the lobby murals.
- 1979: The building was listed as part of the Park Avenue Historic District.
- 2003-2004: The U.S. Courthouse building was renovated.
Courthouse Facts
- Location: 110 East Park Avenue
- Architect: Eric Kebbon
- Built: 1935-1936
- Style: Beaux Arts Classicism
- Special Status: Listed in the National Register of Historic Places as part of the Park Avenue Historic District
- Main Materials: Limestone and granite
- Cool Features: Limestone temple-front entrance; Lobby murals showing Florida history; Curved marble staircase
Images for kids
 | Isaac Myers |
 | D. Hamilton Jackson |
 | A. Philip Randolph |





