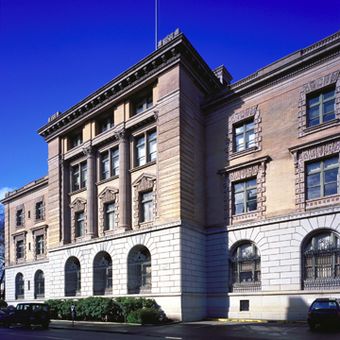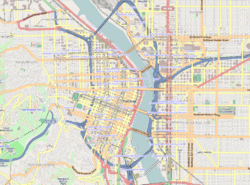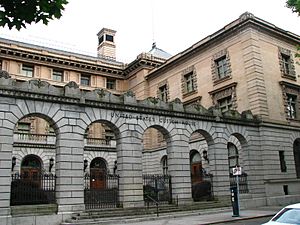United States Customhouse (Portland, Oregon) facts for kids
Quick facts for kids |
|
|
U.S. Customhouse
|
|

U.S. Custom House, June 2003
|
|
| Location | 220 NW 8th Ave., Portland, Oregon |
|---|---|
| Area | less than one acre |
| Built | 1898–1901 |
| Architect | Edgar M. Lazarus |
| Architectural style | Italian Renaissance Revival |
| NRHP reference No. | 74001714 |
| Added to NRHP | May 2, 1974 |
The U.S. Customhouse is a historic building in Portland, Oregon. It was built a long time ago, between 1898 and 1901. Its main job was to be an office for the United States Customs Service. This service collects taxes on goods coming into the country. Today, the building is used by a company called WeWork, which offers shared office spaces. The Customhouse is also listed on the U.S. National Register of Historic Places, which means it's a very important historical site.
Contents
History of the Building
Portland was growing fast in the late 1800s. Because of this growth, the city needed a bigger building for the U.S. Customs Service. This service had first opened an office in Portland in 1875. It was in a building now called the Pioneer Courthouse. But Portland quickly outgrew that space.
So, plans were made for a new federal building. Construction on the U.S. Customhouse began in 1898 and finished in 1901. The building was designed by James Knox Taylor and Edgar M. Lazarus. Lazarus also designed other famous buildings in Oregon, like the Vista House at Crown Point. They designed the Customhouse to look like English buildings from the 1600s and 1700s.
Over the years, the building changed a bit. In 1938, extra floors were added to the east and west sides for more office space. In 1968, the Customs Service moved out. The United States Army Corps of Engineers then used the building until 2004. The Customhouse is a beautiful building that helps make its neighborhood special. In 1970, it was named a Historic Landmark by the City of Portland. Then, in 1973, it was added to the National Register of Historic Places.
What It's Used For Now
After the U.S. Army Corps of Engineers left in 2004, the Customhouse was empty for a while. It was even thought about for an international school, but that didn't happen. In 2012, a company called Eastern Real Estate bought the building.
In 2015, WeWork decided to open offices in Portland. They rented the entire Customhouse building. The building was carefully fixed up and restored. WeWork opened for business there in 2017. The restoration work was guided by an architect named Dick Kirschbaum. Later in 2017, Eastern Real Estate sold the building to a new owner.
Building Design
The Portland U.S. Customhouse is a very large building. It takes up a whole city block! It has four stories and looks like the letter "H" from above. There are parts that stick out to the north and south. At the front, facing Eighth Avenue, there's a beautiful covered walkway with five tall, arched openings. This walkway leads to an entry courtyard.
The Customhouse is a great example of the Italian Renaissance Revival style. This style uses ideas from old Italian buildings. The first floor walls are made of light-gray granite stone. They have a rough, textured look. Above the first floor, there's a decorative stone band with a railing. The upper floors are made of brick with fancy clay (terra-cotta) decorations. The top of the building has a detailed border with tooth-like shapes. The parts that stick out (pavilions) have pyramid-shaped roofs covered in slate. They also have two decorative clay vents on top.
One special design feature is how the windows are decorated. This style is called "Gibbs surround". It means the windows have special blocks and keystones (wedge-shaped stones) around them. Here, these decorations are made of terra-cotta clay. They have detailed carvings and shapes. On the second and third stories of the north and south parts, there are tall, round columns. These columns support a continuous beam and a decorative railing above.
Inside, the Customhouse also has beautiful Italian Renaissance Revival designs. The main entrance area on the first floor has arched doorways and marble walls. The ceilings have curved, arched shapes. The marble goes partway up the walls. Each floor's main lobby is decorated in a similar way, but with different classical styles: Doric on the first floor, Ionic on the second, and Corinthian on the third.
A grand cast-iron staircase goes from the first floor all the way to the fourth floor. It has marble steps and fancy metal railings with spirals and leaf designs. The handrail is made of oak wood. The main entrance and stair lobbies are still very well-preserved. They are some of the most detailed parts of the building.
The office spaces usually have plaster walls with oak wood trim. In 1977, the inside of the building was updated. In 1992, the outside of the building was cleaned and repaired. This project helped restore the historic building to its original look.
Important Dates
- 1898-1901: The U.S. Custom House is built.
- 1901: The building officially opens.
- 1937-1939: The north and south parts get a fourth floor.
- 1968: The U.S. Customs Service moves out. The U.S. Army Corps of Engineers moves in.
- 1970: The building is named a Portland Historic Landmark.
- 1973: The building is added to the National Register of Historic Places.
- 1977: The inside of the building is updated.
- 1992: A big project cleans and repairs the outside of the building.
Building Facts
- Architects: James Knox Taylor and Edgar Lazarus
- Built: 1898–1901; extra floors added 1937–1939
- Special Status: Portland Historic Landmark; Listed on the National Register of Historic Places
- Location: 220 NW Eighth Avenue
- Size: 99,742 square feet
- Style: Italian Renaissance Revival
- Main Materials: Granite, Roman brick, terra-cotta (clay)
- Special Features: Fancy outside details like "Gibbs Surrounds"; a grand cast-iron staircase
 | Calvin Brent |
 | Walter T. Bailey |
 | Martha Cassell Thompson |
 | Alberta Jeannette Cassell |





