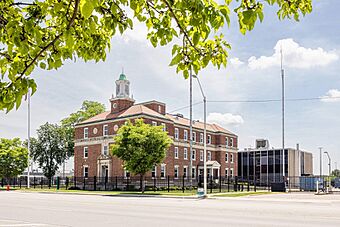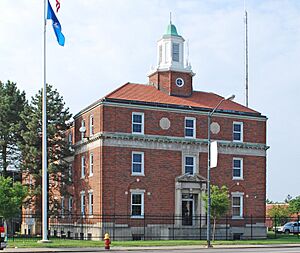United States Immigration Station (Detroit, Michigan) facts for kids
Quick facts for kids |
|
|
United States Immigration Station
|
|
 |
|
| Location | 333 Mount Elliott Street Detroit, Michigan |
|---|---|
| Built | 1933 |
| Architect | James A. Wetmore |
| Architectural style | Colonial Revival |
| NRHP reference No. | 13000322 |
| Added to NRHP | May 22, 2013 |
The United States Immigration Station is an old government building in Detroit, Michigan. You can find it at 333 Mount Elliott Street. This building used to be called the Rosa Parks Federal Building until March 2024. It was once home to the Detroit office of Immigration and Customs Enforcement. In 2013, it was added to the National Register of Historic Places, which means it's an important historical site.
Contents
History of the Building
From Hospital to Immigration Center
Back in 1853, a piece of land in Detroit was chosen for a special hospital. This hospital was called the Marine Hospital. It was built for sailors and others who worked on the water. The first hospital building was finished in 1857. It opened that same year. Over time, more buildings were added to help the hospital. One building housed nurses.
A New Purpose for the Site
In the early 1930s, the U.S. Bureau of Immigration and Customs and Border Patrol took over the hospital site. The old hospital buildings were taken down. A new office building was built in 1933. This is the building we see today. In 1964, a modern part was added to the back. The main entrance was also moved to face Mount Elliott Street.
Name Changes and New Plans
In 2005, the building was named the "Rosa Parks Federal Building." This honored the famous civil rights activist. The building got many updates inside in 2014. However, in 2024, the "Rosa Parks Federal Building" name was moved. It was given to a larger building on Michigan Avenue in Detroit. The government offices that were in this building moved out. Now, the old United States Immigration Station building is for sale.
What the Building Looks Like
This building has three stories. It is built in a style called Colonial Revival. This style often looks like old American colonial homes. The building is made of brick. It has special trim made of light-colored limestone. The roof is sloped and covered with red clay tiles. A tall, decorative tower called a cupola sits on top.
Special Features of the Building
The bottom part of the building is made of limestone blocks. The brick walls rise up from there. The corners of the building have raised brickwork. This makes them look like decorative stone blocks. The front of the building faces north. This is where the original main entrance was. The front is balanced, with three sections of windows. The main entrance is in the middle.
The Main Entrance
Around the entrance, there are carved limestone decorations. These include two tall, fancy columns. There is also a wide band above the door. On this band, the words "United States Immigration Station" are carved. The entrance opens onto a raised porch made of limestone. However, the steps to this porch were removed during the 1964 updates.
See also


