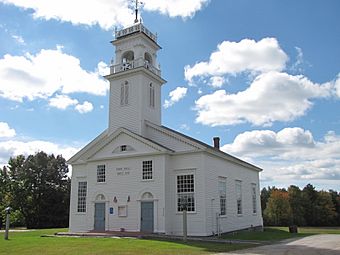Unity Town Hall facts for kids
Quick facts for kids |
|
|
Unity Town Hall
|
|
 |
|
| Location | Off Unity Rd. & Old NH Tnpk., Unity, New Hampshire |
|---|---|
| Area | 0.7 acres (0.28 ha) |
| Built | 1831 |
| Architectural style | Greek Revival, Federal |
| NRHP reference No. | 85001199 |
| Added to NRHP | June 6, 1985 |
Unity Town Hall is the main building where local government meetings happen in Unity, New Hampshire. It sits right in the middle of Unity, on a road called the 2nd New Hampshire Turnpike. This special building was first built in 1831. It started as a church for the Baptist community. Later, it became the town hall.
The building shows a mix of two old styles: Federal and Greek Revival. It has been kept in great condition over the years. In 1985, Unity Town Hall was added to the National Register of Historic Places. This means it's an important historical site.
Contents
What Does Unity Town Hall Look Like?
Unity Town Hall is a single-story building made of wood. It has a pointed roof and its outside walls are covered with clapboards. These are long, thin boards that overlap.
Special Design Features
The building has some cool design details. It shows a bit of the Greek Revival style. This means it has simple, flat corner boards. There's also a decorative molding under the roof.
A part of the building sticks out at the front. This is called an entry pavilion. It has the same decorations as the main part of the building. Above this, there's a two-part tower. The top part is an open belfry, where a bell would hang.
Windows and Doors
The two main doors have special fanlights above them. These are shaped like a fan and are part of the Federal style. There's also a half-circle window in the gable (the triangular part of the roof) of the front section.
The first part of the tower has louvered openings. These are like vents with angled slats. They also have half-round fanlight tops. This part of the tower is topped with a low fence-like railing. This railing has decorative urn-shaped posts.
The belfry, which is the top part of the tower, has arched openings. It also has a similar but smaller railing around it. This railing surrounds a small dome, called a cupola, and a weathervane.
A Building's History
This building was constructed in 1831. It was originally built for the local Baptist church group. This group had been formed back in 1794.
From Church to Town Hall
We don't know exactly who designed or built the church. However, its look was very much like the work of Elias Carter. He was a famous builder who made many churches further south.
The Baptist church used the building for many years. Then, in 1877, they sold it to the town of Unity. Since then, it has served as the town hall. It's where important town decisions are made.



