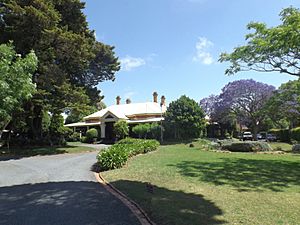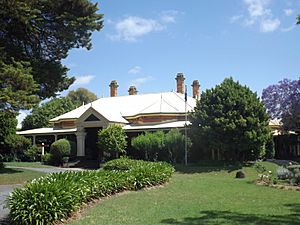Vacy Hall facts for kids
Quick facts for kids Vacy Hall |
|
|---|---|

Vacy Hall and gardens
|
|
| Location | 135 Russell Street, Toowoomba, Toowoomba Region, Queensland, Australia |
| Design period | 1870s - 1890s (late 19th century) |
| Built | c. 1899 |
| Official name: Vacy Hall | |
| Type | state heritage (built, landscape) |
| Designated | 21 October 1992 |
| Reference no. | 600858 |
| Significant period | 1890s-1920s (historical) 1890s (fabric) |
| Significant components | carriage way/drive, residential accommodation - main house, service wing, lead light/s, trees/plantings, steps/stairway, lawn/s, garden/grounds |
| Lua error in Module:Location_map at line 420: attempt to index field 'wikibase' (a nil value). | |
Vacy Hall is a beautiful old house in Toowoomba, Queensland, Australia. It was built around 1899 and is now a special heritage-listed building. This means it's important to Queensland's history and is protected. Today, Vacy Hall is a popular place for guests to stay.
Contents
A Look Back: Vacy Hall's History
Vacy Hall was built in 1899 for Gilbert Gostwyck Cory and his wife, Ann Sophy. Ann was the daughter of a very important local person, James Taylor. He was a wealthy landowner and a politician. Vacy Hall was one of many grand homes on Russell Street, including James Taylor's own house, Clifford House.
Who Built Vacy Hall?
A famous Toowoomba architect named James Marks designed Vacy Hall. The building work was done by Alexander Mayes. He was a well-known builder who was also the Mayor of Toowoomba three times!
The Cory Family's Story
Gilbert Cory moved to Toowoomba in the late 1850s. He worked for James Taylor on his large farm, Cecil Plains. Later, Gilbert became James Taylor's business partner. He was also very active in the Toowoomba community. He served on local councils and was even the Mayor of Toowoomba in 1891. He was also involved in the Royal Agricultural Society and the Toowoomba Hospital.
The land where Vacy Hall stands was first owned by William Horton in 1852. James Taylor bought it in 1868. It's thought that an earlier house was built there in the mid-1870s. This might have been a wedding gift from James Taylor to his daughter Ann when she married Gilbert Cory in 1873. Sadly, this first house was damaged by fire in late 1898.
James Taylor passed away in 1895. The property then went to a group of people, including Ann Cory. In 1897, Ann became the official owner. When Ann died in 1909, Gilbert Cory took over the property. He lived at Vacy Hall until he passed away in 1924.
Vacy Hall Through the Years
After Gilbert Cory's death, Vacy Hall had several different owners. It remained a private family home until the 1950s. Then, it was changed into apartments, offices, and later a boarding house.
In 1986, the current owners bought Vacy Hall. They carefully fixed it up to become a guest house. Around 1989, a timber cottage was built on the property. It was made from recycled wood from three old houses. This cottage is now used as the reception area and for the manager's home.
What Vacy Hall Looks Like
Vacy Hall is set back from Russell Street, surrounded by lovely gardens and old trees. It's a single-story brick building shaped like an "L." It has a special roof with two sloped parts and a central gutter. There are also projecting sections and a curved roof over one wing.
Outside the House
A verandah goes all around the building. It has a lower roof, square wooden posts, and timber floors. The front of the house is very neat and balanced. The main entrance has a triangular shape above it, called a pediment. This pediment has a beautiful stained-glass window with "VACY HALL" written on it. Two large, smooth columns support this pediment.
The house is built with a special brick pattern called English garden wall bond. It also has decorative glazed bricks. You can see these special bricks on the corners, around windows and doors, and in patterns above the doors. There are also six fancy brick chimneys and brick brackets under the roof edges.
Inside the House
The main part of Vacy Hall has been updated into guest rooms. The northwest wing used to be hostel rooms and a kitchen. Some parts of the verandah in this wing have been closed in.
Inside, you'll find beautiful cedar wood details. This includes wooden doors, frames around doors and windows, and even built-in seats in some bays. The central hall is shaped like an octagon and has fancy plaster decorations on the ceiling and walls. The floor has a cool pattern made of wooden blocks, which continues into the other halls. The walls are plastered and have wallpaper up to a certain height. Many rooms now have their own bathrooms.
The Grounds
The property has a gravel driveway from Russell Street that forms a circle. There are old trees and hedges along the edges of the property. There's also a large lawn with gardens, especially in the southeast area.
Why Vacy Hall is Special
Vacy Hall was added to the Queensland Heritage Register on 21 October 1992. This means it's recognized as an important historical place for several reasons:
- It shows how Queensland's history developed. Vacy Hall helps us understand how Toowoomba grew into a fancy place for wealthy landowners from the Darling Downs region.
- It's a great example of a late 19th-century house. It shows what a large brick house from that time in Toowoomba looked like. People also value its beauty, how it fits into Russell Street, and the quality of its materials. This includes the decorative brickwork, the patterned wooden floor, the cedar wood, and the plasterwork.
- It has a special connection to important people. Vacy Hall is linked to the work of James Marks, the architect who designed many homes in Toowoomba. It's also connected to James Taylor and Gilbert Cory, who were very important in the early growth of Toowoomba as a major rural town.
 | Ernest Everett Just |
 | Mary Jackson |
 | Emmett Chappelle |
 | Marie Maynard Daly |


