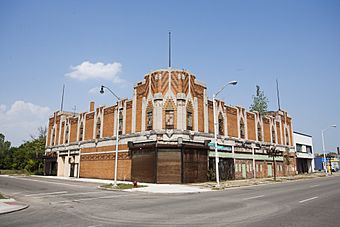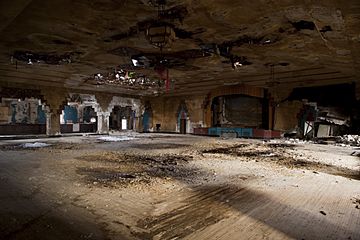Vanity Ballroom Building facts for kids
Quick facts for kids |
|
|
Vanity Ballroom Building
|
|
 |
|
| Location | 1024 Newport Street Detroit, Michigan |
|---|---|
| Built | 1929 |
| Architect | Charles N. Agree |
| Architectural style | Art Deco |
| NRHP reference No. | 82000556 |
| Added to NRHP | November 12, 1982 |
The Vanity Ballroom Building is a famous old building in Detroit, Michigan. You can find it at 1024 Newport Street. It was once a very popular place for dancing and music. Many people say it's the last big ballroom from the 1930s to 1950s still standing in Detroit. It was added to the National Register of Historic Places in 1982 because of its history.
History of the Ballroom
The Vanity Ballroom was designed in 1929. The architect was Charles N. Agree. He wanted to create a fancy place for people to meet, dance, and listen to music.
This ballroom became a very important spot in the 1930s and 1940s. Many famous bands played there. Some of these bands included Tommy Dorsey, Duke Ellington, and Benny Goodman. The Vanity Ballroom called itself "Detroit's most beautiful dance rendezvous."
The ballroom closed its doors in 1958. It briefly reopened in 1964 for one night each week. After that, it closed completely. The building was later seen in the Eminem movie 8 Mile in 2002. Today, it is still closed and needs repairs.
What the Building Looks Like
The Vanity Ballroom is a two-story building. It first had five shops on the ground floor. The large ballroom was on the second floor. The building is designed in the Art Deco style. It also has a special Mayan Revival theme, like ancient Aztec or Mayan art.
The building is about 125 feet long and 121 feet wide. It is made from steel and concrete. The outside is covered with orange bricks. Darker bricks and stone designs add to its look.
There is a unique three-sided entrance at the corner. The sides of the building along Jefferson Avenue and Newport Street look almost the same. These sides also have smaller entrances. All three entrances are a bit taller than the rest of the building. They have cool geometric stone patterns near the top.
The windows on the second floor have many small panes. They are framed by tall, flat columns. Above the windows are Art Deco designs. These designs look like the ancient Aztec patterns.
Inside the Ballroom
The main ballroom was built to hold 1,000 couples dancing at once. It has a large maple wood dance floor, about 5,600 square feet. There is also a stage for bands. The dance floor was special because it was built on springs. This made it bouncy for dancers.
Behind the stage, there is a big picture. It shows a scene from Chichen Itza. This is an ancient Mayan city.
The architect, Charles N. Agree, also designed the inside of three shops on the first floor. Their designs matched the Art Deco Aztec theme of the outside. These shops had nice wood, marble, and terrazzo floors. Over time, the outside of these first-floor shops has changed a lot. Many of the Mayan-style decorations were removed.
See also
 In Spanish: Vanity Ballroom Building para niños
In Spanish: Vanity Ballroom Building para niños
 | Audre Lorde |
 | John Berry Meachum |
 | Ferdinand Lee Barnett |


