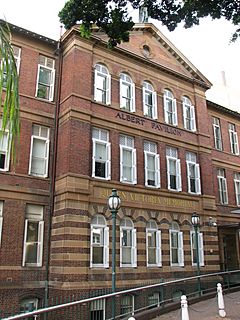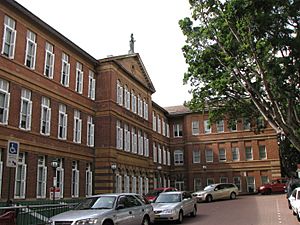- This page was last modified on 17 October 2025, at 10:18. Suggest an edit.
Victoria & Albert Pavilions, Royal Prince Alfred Hospital facts for kids
| Victoria and Albert Pavilions, Royal Prince Alfred Hospital |
|
|---|---|

Albert Pavilion
|
|
| Location | Royal Prince Alfred Hospital, Missenden Road, Camperdown, City of Sydney, New South Wales, Australia |
| Built | 1901–1904 |
| Architect | Walter Liberty Vernon |
| Owner | NSW Department of Health |
| Official name: Royal Prince Alfred Hospital - Victoria & Albert Pavilions; RPA | |
| Type | State heritage (built) |
| Designated | 2 April 1999 |
| Reference no. | 829 |
| Type | Hospital |
| Category | Health Services |
| Lua error in Module:Location_map at line 420: attempt to index field 'wikibase' (a nil value). | |
The Victoria and Albert Pavilions are important buildings at the Royal Prince Alfred Hospital in Camperdown, Sydney, Australia. These buildings are considered special because of their history and design, so they are "heritage-listed." This means they are protected to make sure they last for a long time.
The famous architect Walter Liberty Vernon designed them. They were built between 1901 and 1904. These pavilions are a key part of the hospital's history.
Contents
A Look Back: The Pavilions' Story
The Albert and Victoria Pavilions were designed to be like twin buildings. They were built on opposite sides of the main Administration Building. The Albert Pavilion was for male patients, and the Victoria Pavilion was for female patients.
These buildings were created to remember Queen Victoria after she passed away. People donated money to help build them. The Duke of York, who later became King George V, laid the first stone for the buildings.
How the Pavilions Were Built
When they were first built, these pavilions had long rooms called wards for patients. In the middle, there was a section for nurses and other staff. This central part also had a special ward, an operating room, a lift, and stairs. Patients could access areas through balconies on the eastern side.
At each end of the pavilions, there were toilet areas. These were separated by "air locks" which helped keep the air clean. These air locks also had small lifts, like a "dumbwaiter," and sinks. Later on, these balconies were closed in to create hallways, and the large wards were divided into smaller rooms.
Changes Over Time
In 1907, the operating rooms were finished. They had the newest designs and technology for the time. For a few years, some wards stayed empty because there wasn't enough money. Nurses even lived on the top floor.
From 1918 to 1926, soldiers who had returned from war stayed in these pavilions. The Australian Department of Defence helped pay for and equip their wards. Over the years, many changes and additions were made to the buildings. For example, in 1937, a new X-ray department was added. Lifts were put in during 1956. More additions were made in 1966 to fit new medical equipment.
Today, the main parts of the buildings have been changed into offices. The large patient wards have been divided into smaller spaces.
Exploring the Pavilions' Design
The Victoria and Albert Pavilions are built in a style called "Federation Free Classical." This style uses classic design elements but with a unique Australian touch. They are made of high-quality red bricks with stone details.
Albert Pavilion: A Closer Look
The Albert Pavilion is on the northern side of the main Administration Block. It has three floors above a basement, just like the Administration Building. It's built with strong bricks and has concrete floors supported by steel beams. The roof is made of terracotta tiles.
The Albert Pavilion looks very balanced and has a central section that sticks out. This part is topped with a statue of Prince Albert made of copper. The building has many windows with shutters. The walls are made of beautiful red bricks with stone details around the windows and other areas.
Victoria Pavilion: A Closer Look
The Victoria Pavilion is on the southern side of the Administration Block. Like the Albert Pavilion, it has three floors above a basement. It's also built with strong bricks, concrete floors, and a terracotta tiled roof.
The Victoria Pavilion also has a balanced design with a central section that has a triangular top, called a pediment. It has many windows with shutters. The walls are made of high-quality red bricks with stone details.
Over the years, additions have been made to the Victoria Pavilion. For example, the Fairfax Institute of Pathology was added in 1935. Even with these additions, many parts of the original design, like the stairs and outside features, are still there.
Why These Buildings Are Important
The Victoria and Albert Pavilions are very important for several reasons:
- They were a key part of how the Royal Prince Alfred Hospital first grew.
- They are still standing from the hospital's original, balanced master plan.
- Their outside walls and roofs show beautiful examples of Federation architecture.
- Together with the Administration Building, they form one of the most impressive hospital fronts in Sydney.
- Their design and the surrounding green spaces are very important to the look of Missenden Road.
- They are a major work by the famous Government Architect, Walter Liberty Vernon.
Heritage Listing
The Victoria and Albert Pavilions are part of the Royal Prince Alfred Hospital area, which is very important historically and architecturally. These large buildings add a lot to the look of the street.
The Victoria & Albert Pavilions at Royal Prince Alfred Hospital were officially added to the New South Wales State Heritage Register on April 2, 1999.

