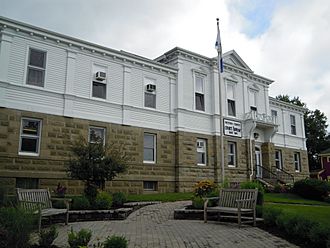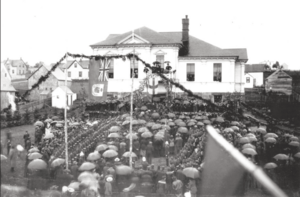Victoria County Court House facts for kids
Quick facts for kids Victoria County Court House |
|
|---|---|

The Victoria County Court House in 2010
|
|
| General information | |
| Architectural style | Classical Revival |
| Location | 495 Chebucto Street |
| Town or city | Baddeck, NS |
| Country | Canada |
| Construction started | 1889 |
| Completed | 1889 |
| Client | Victoria County |
| Technical details | |
| Structural system | Granite, Clapboard |
The Victoria County Court House is a special old building in Baddeck, Nova Scotia. It's a place where important legal decisions are made for the area.
A Look Back: The Court House Story

Back in 1851, a new area called Victoria County was created. It separated from Cape Breton County. This new county needed its own court house.
So, in 1889, a carpenter named Phillip MacRae built this court house. He was from a nearby place called Big Baddeck. Many years later, in 1989, the building was officially recognized as a historic property. This means it's an important old building that needs to be protected.
What Does It Look Like?
The court house is a two-story building. It was built in a style called Classical Revival. This style often uses ideas from ancient Greek and Roman buildings.
The roof is a hipped roof, which means all sides slope downwards to the walls. The building is made from strong granite stone and wooden clapboard. Clapboard is a type of wooden siding used on houses.
When it was first built, the court house wasn't perfectly even on both sides. It had a main part and a wing on the east side. Later, in 1967, another wing was added to the western side. This made the building more balanced.
 | Delilah Pierce |
 | Gordon Parks |
 | Augusta Savage |
 | Charles Ethan Porter |

