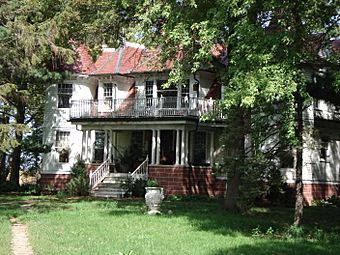Voorhies Castle facts for kids
Quick facts for kids |
|
|
Voorhies Castle
|
|
 |
|
| Location | Voorhies, Piatt County, Illinois |
|---|---|
| Nearest city | Bement, Illinois |
| Area | less than one acre |
| Built | 1900-04 |
| Architect | Schroeder, William H |
| Architectural style | Queen Anne |
| NRHP reference No. | 79000861 |
| Added to NRHP | June 20, 1979 |
The Voorhies Castle is a beautiful old house in Voorhies, a small town in Illinois. It looks like a castle, which is why it got its name! This amazing home was built in the style of the Victorian era. Voorhies is about 4 miles south of Bement.
Contents
History of Voorhies Castle
Building a Dream Home
A man named Nels Larson built Voorhies Castle. He was an immigrant from Sweden. Nels started building his dream home in 1900. The house was finished four years later, in 1904.
Nels wanted his new house to look like a grand Swedish manor. This is why it has such a unique, castle-like appearance. Even though it looks like a castle, it also shares some features with Queen Anne style homes.
A Local Landmark
The castle's unusual look made it very popular. People from all over central Illinois came to see it. It was a real attraction in the area.
After Nels Larson's wife, Johannah, passed away in 1914, the castle was left empty for many years. It remained vacant until the 1970s.
Architecture and Design
Castle-like Features
The Voorhies Castle is a two-story house with many interesting details. Its southern corners have round towers called turrets. Each turret has a pointy, cone-shaped roof with a decorative top piece called a finial.
Originally, these turrets were even taller than the house. They offered amazing views of the surrounding area. However, Nels Larson later decided to make them shorter to improve the overall look of the house.
Entrance and Details
The main entrance to the house is located between the two turrets. It features a portico, which is like a porch with columns. These columns are in the Doric style, a classic type of Greek column.
Above the portico, there is a second-story porch. This porch has a balustrade, which is a fancy railing. The second floor of the house is covered with special scalloped wooden shingles. These shingles are a common feature in Queen Anne style homes.
Roof Design
The roof of Voorhies Castle is very detailed. It has different sections, including gabled (triangular) and hipped (sloping on all sides) parts. There are also dormer windows that stick out from the roof.
You can see decorative iron pieces along the roof's ridges. There are also Swedish-style lightning rods placed in different spots. These rods help protect the house from lightning strikes.
The Clock Tower Barn
In 1905, Nels Larson also built a large barn on his property. This barn had an impressive clock tower that stood 68 feet tall! The clockworks inside were made by the famous Seth Thomas Clock Company. They were considered some of the best clocks the company ever made.
The clock tower also had a big brass bell. People said you could hear this bell ringing up to 5 miles away! Sadly, a powerful tornado destroyed the barn and its clock tower in 1976.
National Recognition
The Voorhies Castle is an important historical building. It was added to the National Register of Historic Places in 1979. This means it is recognized as a place worthy of preservation because of its history and unique architecture.
 | Precious Adams |
 | Lauren Anderson |
 | Janet Collins |



