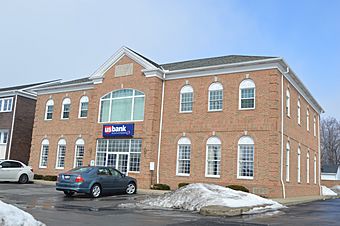W.A. Thorp House facts for kids
Quick facts for kids |
|
|
W.A. Thorp House (Demolished)
|
|

Site of the house
|
|
| Location | 6183-6185 Mayfield Road, Mayfield Heights, Ohio |
|---|---|
| Area | Less than 1 acre (0.40 ha) |
| Built | 1886 |
| Architect | W.A. Thorp |
| Architectural style | Stick |
| NRHP reference No. | 78002046 |
| Added to NRHP | December 4, 1978 |
The W.A. Thorp House was a special old farmhouse in Mayfield Heights, Ohio, near Cleveland. It was built in the 1880s for W.A. Thorp, who was an important person in the area. Even though it was named a historic site in the 1970s, the house is no longer there today.
Contents
The W.A. Thorp House: A Look Back
The W.A. Thorp House was once a very important building. It stood in Mayfield Heights, Ohio. This house was known for its unique design. It also had a connection to a key local figure.
Who Was W.A. Thorp?
W.A. Thorp was born in a nearby place called Warrensville. In 1863, when he was 31 years old, he moved to Mayfield Township. He bought a very large piece of land, almost 250 acres. This made him quite wealthy. His neighbors trusted him and elected him as a township trustee. This meant he helped manage the local government. Thorp decided to build a new house in 1886.
What Did the House Look Like?
The house built by W.A. Thorp in 1886 was quite interesting. It combined two popular building styles of that time. These were the Italianate and Stick styles.
The house had two floors and was shaped like the letter "L". It had a complex roof with many gables. A two-story bay window stuck out from one side. There were also porches with decorative railings, called balustrades. These were found at the back and in the "L" shaped part of the house.
Special Architectural Details
The outside walls of the house were covered with weatherboard. This is a type of siding. What was unusual was that different kinds of siding were used. The house also had fancy wooden decorations under the roof edges, called eaves. There were even wall boards that looked like stone bands, known as beltcourses. The Italianate style could be seen in the many decorative brackets. These brackets formed the cornice, which is the top edge of a wall.
Why Was It Important?
In late 1978, Thorp's house was added to the National Register of Historic Places. This is a list of buildings, sites, and objects important in American history. The house was listed because of its special architecture. It looked almost the same as it did when it was built nearly 100 years earlier.
Experts thought it was one of the most important houses in the old Mayfield Township. This was because its design was so well-preserved. It was also important because it was the home of W.A. Thorp, a key person in local history.
What Happened to the House?
Even though the W.A. Thorp House was very important and on the National Register, it is no longer standing. A U.S. Bank branch was built in its place. However, the house officially remains listed on the National Register of Historic Places.
 | Bessie Coleman |
 | Spann Watson |
 | Jill E. Brown |
 | Sherman W. White |



