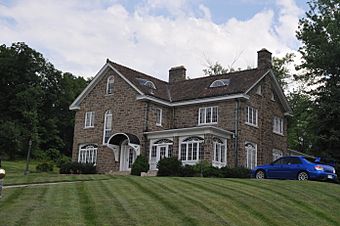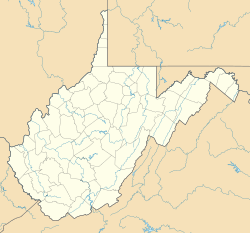W. H. Bickel Estate facts for kids
Quick facts for kids |
|
|
W. H. Bickel Estate
|
|
 |
|
| Location | Number One Bickel Mansion Dr., Parkersburg, West Virginia |
|---|---|
| Area | 5.4 acres (2.2 ha) |
| Built | 1928 |
| Architect | Tenney, Thomas |
| Architectural style | Tudor Revival |
| NRHP reference No. | 04000027 |
| Added to NRHP | February 11, 2004 |
The W.H. Bickel Estate is a beautiful stone mansion built almost 100 years ago. It was constructed between 1928 and 1930. This large house is located just outside Parkersburg, West Virginia. It's a two-and-a-half-story building with a main section and an extra wing.
Contents
Exploring the Bickel Mansion
The main house is huge, about 1,800 square feet! It's filled with amazing wooden details.
Inside the Mansion
You'll find fancy floors made of walnut and maple wood. These floors have cool geometric patterns. There are also wooden mantels above the fireplaces. The walls on all three floors have partial wood paneling. The first floor has French doors with 15 glass panes. On the second floor, you'll see solid maple arched doors. The house also has built-in china cabinets. Crown molding decorates all the main rooms. Even the windows are special, with roll-down screens and brass parts.
The mansion has five gas fireplaces. Each one has a hearth made of marble or stone. There are two staircases in the house. One is a grand circular staircase made of walnut and maple. The ceilings on the second and third floors are curved. The third floor even has a large ballroom, perfect for dancing! It stretches out for twenty-eight feet.
Outside the Mansion
The outside of the house is just as impressive. It's covered in a special stone from Philadelphia. The stone was put on using a unique building method. A circular driveway leads to a stone entrance porch. This porch has a wooden ceiling and Spanish tiles. The roof of the house is also made of tiles. Small half-moon windows pop out of the tiled roof. These windows let light into the upstairs rooms.
The Amazing Grounds
The land around the Bickel Estate is truly grand. It features many stone structures.
Gardens and Fountains
You'll find a stone carriage house and stone pillars at the entrance. There are also two stone fountains. One fountain is about thirty feet wide. It used to spray water fifty feet high! The second fountain has a hand-carved sandstone sculpture. This sculpture shows a mill with a waterwheel. Matching stone flower boxes add to the beauty. You can also see two fighting lion statues carved from sandstone.
Behind the main house, there's a wooden barn. This barn was once sold off. It was turned into four apartments. But now, it has been bought back. It is once again part of the main property.
A Showplace of the Past
In its best days, the Bickel Estate was a true showplace. The beautiful grounds sloped up to the hill where the house sits.
Holiday Lights and Summer Blooms
During Christmas, the entire property would light up. Colored lights glowed through the fifty-foot spray of the large fountain. A giant Christmas tree stood lit by the main house. In the summer, the fountains flowed. Huge gardens of flowers lined the winding driveway to the entrance porch. Shiny "Gazing Balls" decorated the front and side yards. The landscape was always perfect and changed with the seasons.
A Much Larger Property
The estate used to be part of a much bigger property. It covered 400 acres! This larger area had some unique features. There was a half-mile horse track with grandstands. It even had a large zoo! Today, the property is smaller. But it still stands out in an area that now has homes and businesses.
A Historic Landmark
Thanks to the efforts of one of its new owners, the Bickel Estate became a historic landmark. It was added to the List of Registered Historic Places in West Virginia in 2001. The Bickel Mansion is easy to find. It's located near the intersection of WV-95 and Marrtown Road in South Parkersburg.
See also
 | James B. Knighten |
 | Azellia White |
 | Willa Brown |



