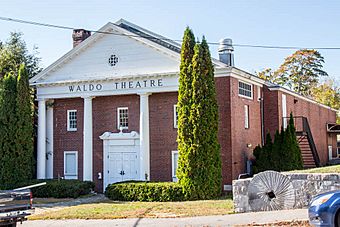Waldo Theatre facts for kids
Quick facts for kids |
|
|
Waldo Theatre
|
|
 |
|
| Location | 916 Main St., Waldoboro, Maine |
|---|---|
| Area | 1 acre (0.40 ha) |
| Built | 1936 |
| Architect | Benjamin Schlanger |
| NRHP reference No. | 86002434 |
| Added to NRHP | September 11, 1986 |
The Waldo Theatre is a special old movie theater and place for live shows. You can find it at 916 Main Street in Waldoboro, Maine. It was built in 1936. A famous architect named Benjamin Schlanger from New York City designed it. When it first opened, people said it was one of the best small theaters in the country. Today, a group that doesn't make a profit runs it. This group helps bring arts to the community. The theater was added to the National Register of Historic Places in 1986. This means it's an important historical building.
Contents
What the Waldo Theatre Looks Like
The Waldo Theatre is on the north side of Main Street in downtown Waldoboro. It's right next to the old U.S. Customhouse and Post Office. The building has two stories and is made of brick. It has wooden decorations and a sloped roof.
Front of the Building
The front of the theater looks like an old Greek temple. It has four tall columns that reach up to a fancy top part. This top part has a triangular shape, like a classic temple. The edges of the roof and the decorative trim have small block-like shapes called modillions.
Inside the Theatre
The inside of the theater is not overly decorated. The designs you do see remind people of the Art Deco style. This was a popular design style in the 1920s and 1930s.
How the Waldo Theatre Was Built
The Waldo Theatre was built in a very smart way. It was one of the first buildings to use a "building within a building" design. This means there's a space between the inner and outer walls. Warm air can move through this space. This design helps keep the theater warm, even on cold days. Sometimes, the heat from people inside can even help warm the space!
Special Building Materials
The architect, Benjamin Schlanger, used steel, concrete, plaster, and metal to build the theater. He made the space between the walls wide enough for a person to walk through. This design also made the building very safe from fires.
Advanced Air System
The theater had a very modern air system. It could move hot air down and cold air up. This system changed all the air in the theater every few minutes. This kept the air fresh and comfortable for everyone inside.
History of the Waldo Theatre
The Cooney family, who lived in Waldoboro, built the theater in 1936. Benjamin Schlanger, the architect, was famous for designing theaters. He added many special features to the Waldo Theatre.
Unique Seating and Viewing
The seats in the theater were not all the same width. Some seats were even made for people who had trouble hearing. The floor of the theater slopes down. The seats are also set at a slight angle. This made it easier and more comfortable for everyone to see the movie screen, which was placed high up.
From Movies to Live Shows
The Waldo Theatre showed movies throughout the 1950s. After that, a local group called the Masonic lodge used it. It also started to host some live performances. In 1993, the Waldo Theatre became a non-profit organization. This group helped it host many community theater shows and other events.
Recent Renovations and Reopening
A big renovation project started in 2019. The theater then reopened in June of 2021. Today, the Waldo Theatre can seat 285 people. It continues to be an important place for arts and entertainment in Waldoboro.
See also
 | Delilah Pierce |
 | Gordon Parks |
 | Augusta Savage |
 | Charles Ethan Porter |



