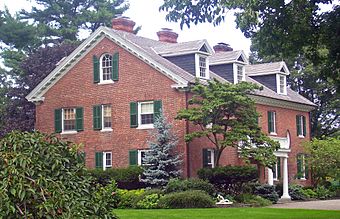Wales House (Hyde Park, New York) facts for kids
Quick facts for kids |
|
|
Wales House
|
|

East elevation and south profile, 2008
|
|
| Location | Hyde Park, NY |
|---|---|
| Area | 5.5 acres (2.2 ha) |
| Built | 1898 |
| Architect | Charles Follen McKim |
| Architectural style | Colonial Revival |
| NRHP reference No. | 93000858 |
| Added to NRHP | August 19, 1993 |
The Wales House is a big brick house in Hyde Park, New York. It was built a long time ago, at the end of the 1800s. A famous architect named Charles Follen McKim designed it. He was part of a well-known company called McKim, Mead and White.
The house was built by Frederick William Vanderbilt for his secretary, Edward Wales. Vanderbilt owned the large estate right next door. In 1993, the Wales House was added to the National Register of Historic Places. This means it's an important historical building.
Contents
About the Wales House Property
The Wales House sits on a 5.5-acre (2.2 ha) piece of land. This land gently slopes down towards the Hudson River in the west. There are six buildings and structures on the property. Four of these are considered important to its historical listing.
The Main House Design
The house itself is a two-story brick building. It has four sections on its front, which faces east towards the road. The roof is covered with shingles and has a pointed shape called a gable. You can see three brick chimneys and three gabled windows sticking out of the roof on the east side. The roof also has slightly overhanging edges.
Most of the windows have wooden shutters next to them. These shutters can be closed to block light or protect the windows. The windows also have stone sills at the bottom. A special rounded window is in the middle of the second floor.
The main door is a bit off-center. It's a wooden Dutch door, which means it can open in two halves. This door is covered by a small porch with fancy decorations. There's another, simpler porch on the north side of the house. On the west side, a larger porch with big round columns extends from the dining room.
Inside the Wales House
When you go inside, you enter a large central hall. Many other rooms open off this hall. A lot of the original decorations and features are still there. The way the rooms are laid out has not been changed since the house was built.
Other Buildings and Features
To the east of the house, there's a garage. It's made of wood planks and has a gabled roof. This garage was built in the early 1900s. Along the eastern edge of the property, there's an old cast iron fence and a stone wall. Both of these were part of the original design.
There's also a swimming pool and a pool house on the property. However, these were built more recently and are not considered part of the original historic property.
History of the Wales House
Charles Follen McKim designed the Wales House in the late 1890s. He also designed the main estate for Frederick William Vanderbilt, which is just north of the Wales House. At that time, the land where the Wales House stands was part of Vanderbilt's large estate.
Frederick Vanderbilt and his wife, Louise Holmes, did not have children. They were very kind to their friends, including Edward Wales, who was Vanderbilt's private secretary.
Colonial Revival Style
McKim designed the Wales House in the Colonial Revival style. This was a new style at the time. It was different from the grand Beaux-Arts buildings McKim was famous for, like Vanderbilt's mansion.
The Wales House has features from older Georgian homes, like the gabled windows and decorative railings. But it also has modern touches, such as widely spaced windows and the main entrance being slightly off-center.
Later Years of the House
Edward Wales moved into the house when it was finished in 1898. He lived there until he passed away in 1922. After that, Herbert Shears, who was the caretaker of the Vanderbilt estate, lived in the house.
In 1938, Vanderbilt's niece gave the main estate to the U.S. government to become a National Historic Site. At that time, the land around the Wales House was separated from the main estate. This allowed the Wales House to remain Shears' private home.
The Wales House has been a private home ever since. The swimming pool and pool house were added later in the 20th century. Other than these additions, the house and property have not changed much over the years.
 | James Van Der Zee |
 | Alma Thomas |
 | Ellis Wilson |
 | Margaret Taylor-Burroughs |

