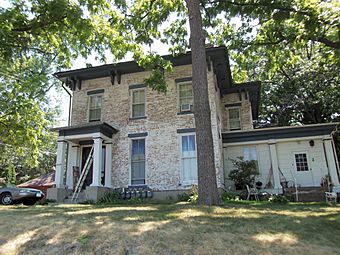Walker Adams House facts for kids
The Walker Adams House is an old, important building in Davenport, Iowa. It's special because it's listed on the National Register of Historic Places, which means it's recognized for its history and unique style.
Quick facts for kids |
|
|
Walker Adams House
|
|
 |
|
| Location | 1009 College Ave., Davenport, Iowa |
|---|---|
| Area | less than one acre |
| Built | c. 1875 |
| Architectural style | Italianate |
| MPS | Davenport MRA |
| NRHP reference No. | 84001313 |
| Added to NRHP | July 27, 1984 |
Contents
A Look Back: The History of the House
Walker Adams, who owned this house, used to work in a business called a cooperage. A cooperage is where people make or repair wooden barrels and tubs. Later, he became a seller of shingles (for roofs) and staves (the wooden strips that make up a barrel).
Mr. Adams and his family lived on this land starting in 1868. It's thought that the house you see today might be the second one built on this spot. Its style suggests it was built a bit later than 1868. After Walker Adams passed away, his wife Mary continued to live in the house until the 1890s.
House Style: Italianate Architecture
This house is a great example of the Italianate style. You can find many Italianate homes like this one in the Fulton Addition area of Davenport.
Key Features of the House
The house is two stories tall and made of brick. It has a tall, upright look, which is typical for Italianate homes built after the American Civil War. The decorations on the eaves (the parts of the roof that hang over the walls) are called millwork.
The roof of the house is a hipped roof, which means all sides slope downwards to the walls. The front of the house has three main sections, or "bays." The main entrance door is a little to the left of the center.
Porches and Details
On the south side of the house, there was once an open veranda (a covered porch). This porch has since been closed in. The other porches on the house have decorative, grooved posts. These posts support a structure called an entablature, which sits above them.
Just below the roof, there's a decorative cornice with brackets. A single molding strip runs along the bottom of the frieze (a wide, flat part below the cornice). This type of molding was a popular design detail in Davenport during the mid-1800s.



