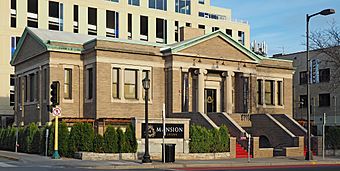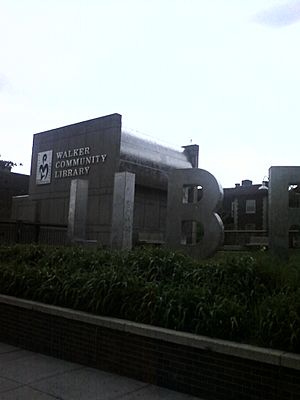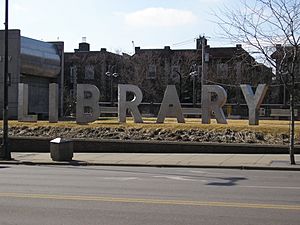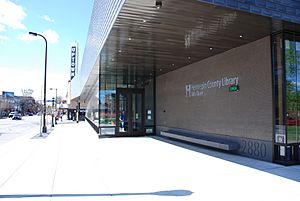Walker Library (Minneapolis) facts for kids
Quick facts for kids |
|
|
Walker Branch Library
|
|

The old library building on the east side of Hennepin Avenue
|
|
| Location | Minneapolis, Minnesota |
|---|---|
| Built | 1911 |
| Architect | Jackson, Jerome Paul; Elliott, J. & W.A. |
| Architectural style | Classical Revival |
| NRHP reference No. | 00000544 |
| Added to NRHP | May 26, 2000 |
The Walker Library is a public library located in the East Isles neighborhood of Minneapolis, Minnesota. It sits on Hennepin Avenue, close to Lake Street and the Midtown Greenway. In 2008, Walker Library and other Minneapolis libraries joined the larger Hennepin County Library system.
The First Library Building (1911)
The original Walker Library building was finished in 1911. At that time, the area around Hennepin and Lake Street was not very busy. T. B. Walker, who was the president of the library board, gave the land for the library. This new library opened around the same time a streetcar line started on Lake Street. It helped the head librarian, Gratia Countryman, achieve her goal of bringing books closer to people.
Building Design and Features
Local architect Jerome Paul Jackson designed the library. He used a style called Classical Revival. This style often looks like ancient Greek or Roman buildings. The front entrance, called a portico, has tall Ionic columns. These columns show features of the Beaux-Arts style, which was popular for grand public buildings.
Thomas Barlow Walker's Vision
Thomas Barlow Walker was very important to art and culture in Minneapolis. He was part of the Minneapolis Athenaeum, which was the city's first lending library, started in 1859. He strongly believed in creating a public library for everyone. This led to the Minneapolis Public Library opening in 1885.
Walker also loved collecting art. He started displaying his art in a special gallery at his home in 1879. This was the first public art gallery in the Midwest! He collected many types of art, including paintings and sculptures. By 1892, he had more gallery rooms and even shared some of his art with the public library's gallery.
In 1909, Thomas B. Walker donated land for the new Walker Branch Library. He wanted more libraries and reading rooms in the city. He believed libraries could help people learn and grow. Paul Jerome Jackson was chosen as the architect in 1910. Walker even donated more land to make sure there was enough space for the library.
Early Days and Changes
The Walker Branch Library officially opened on June 13, 1911. Lucy C. Dinsmore was the first librarian, serving until 1925. In the early days, the library was popular with students from nearby West High School. About half of the books borrowed were adult fiction.
Over the years, the library hosted different groups. Starting in 1937, the Minnesota Mycological Society met there to study mushrooms. The Minnesota Audubon Society also held meetings and showed films about birds. They even had a display of birds in the basement!
During the late 1930s, the library had workers from the WPA (Works Progress Administration) to help. These workers provided great service to library visitors. In 1939, the library board changed a rule to allow religious groups to use meeting rooms under strict conditions.
In 1942, Marion Phillips became the head librarian. Another nearby branch, the West Lake Branch, closed in 1946 because it lost its lease.
Teen Book Clubs and New Requests
In 1948, teens in the Walker Library area started a Teen-Age Book Club. They met on Thursday mornings in the summer. Girls read books like Roommates and Seventeenth Summer. Boys enjoyed books about sports. Both boys and girls also read classic books like Dostoevsky's Crime and Punishment. It was the second teen book club in Minneapolis.
By the 1950s, movies influenced what people wanted to read. Librarian Mary Cracraft noticed many requests for books like The Robe and From Here to Eternity after they became popular films. The library also helped with unique questions, like how much 13 pounds of pennies would be worth!
In 1958, the Audubon Society gave the library a movie projector. By 1960, about 26,000 people lived in the area served by the Walker Library. The old building could get very hot in the summer, especially in August. When the new main library opened in 1960 with air conditioning, many people preferred to go there in the summer.
Looking for a New Home
By the late 1960s and early 1970s, people realized the old Walker Library was too small and outdated. There were ideas to replace it with a new, larger building. In 1971, Library Director Ervin Gaines said the old library was "too small and outmoded for the space age." He hoped local residents would help make a new library a reality.
Different locations were considered for a new library. The Minneapolis Park Board denied land for a new library in 1974. They also looked at the Calhoun School as a possible site. By 1976, there was an idea for a shared library and park recreation center, but the Park Board rejected it. Finally, the Minneapolis Library Board chose 2880 Hennepin Avenue as the site for the new Walker Library. The land was bought in October 1978.
The Old Building's New Life
The original Walker Library building closed on February 7, 1981. It was sold for $400,000. After the library moved out, the old building had several new uses. In 1985, a restaurant called "Walker's" opened in the basement. In 1993, the Junior League bought the building and opened a used clothing store called "The Clothesline." Later, in 2003, a spa and salon named Pagoda moved in. Since 2016, the building has been a reception venue called Mansion at Uptown.
The 1981 Building
The first Walker Library building was replaced in 1981. The old building was seen as too small and not modern enough. The new Walker Community Library opened across the street at 2880 Hennepin Avenue South. It cost $2.3 million to build.
Unique Design and Challenges
This new library was designed by Myers & Bennett. It was built mostly underground, using concrete and earth. It was one of the first "earth-sheltered" buildings in Minneapolis and one of the few underground public libraries in the country. It had two main floors below ground. A large "LIBRARY" sign on Hennepin Avenue marked the entrance.
A fun feature of this building was its book return. Books could be dropped into a chute at the top of the building. They would then slide down a long, spiraling metal slide to the bottom floor!
Even though the building was built underground to save space and energy, it had some problems. It was not easy to see from the street, and it had issues with water leaking.
Renovations and Recognition
By 1993, the building needed updates for lighting, space, and accessibility. Underground building technology was new when it was built, and sometimes these buildings were expensive to keep up. The Walker Library was no different.
In 1995, renovations were done to fix structural problems and make the library more welcoming. Seven-foot-tall stainless steel letters spelling "L-I-B-R-A-R-Y" were added to the outside. A mural of Cinderella was added to the children's area.
In 2001, a children's book called There Goes the Neighborhood: Ten Buildings People Loved to Hate included a chapter on the Walker Library. This shows how unique and sometimes debated its design was. More renovations were done in 2005. By 2006, people were thinking about replacing the building with something more visible. The 1981 building was torn down in 2013 to make way for a new, above-ground library.
The Current Library Building (2014)
The 1981 building closed on September 22, 2012. A brand new building, designed by VJAA, opened on April 26, 2014. This new library is above ground.
Modern Design and Features
When visitors enter the new building, they walk into a large main room with high ceilings. This room holds the front desk, many computers, and most of the books and DVDs. There is also a new underground parking garage below the building.
A cool detail from the old 1981 building was kept. The stainless steel block letters that spelled "L-I-B-R-A-R-Y" were moved. They are now placed on a ledge behind the building, in an alley that leads to the parking garage. This connects the library's past with its present.






