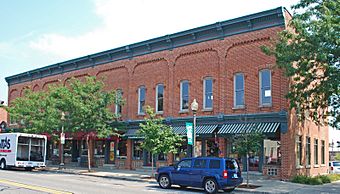Wallace Block facts for kids
The Wallace Block is an old commercial building located at 101-113 South Ann Arbor Street in Saline, Michigan. It's a special building because it was added to the National Register of Historic Places in 1985, meaning it's an important part of history.
Quick facts for kids |
|
|
Wallace Block-Old Saline Village Hall
|
|
 |
|
| Location | 101-113 S. Ann Arbor St., Saline, Michigan |
|---|---|
| Area | less than one acre |
| Built | 1887 |
| Architectural style | Italianate |
| MPS | Saline MRA |
| NRHP reference No. | 85002964 |
| Added to NRHP | October 10, 1985 |
Contents
The History of Wallace Block
This building has a long and interesting past. It was built after a big fire destroyed the older buildings on this spot in 1881.
Building a New Town Center
In 1887, the town of Saline bought some land here. They wanted to build a new fire station. This new building also included the village hall. This part of the building is now the northern section of the Wallace Block.
At the same time, a man named Edwin Wallace built a large building next to it. This new part was also finished in 1887. It was called the Wallace Block.
What Was Inside the Wallace Block?
The Wallace Block was a busy place. It had six shops on the ground floor. Upstairs, there was a big hall. This hall was home to the Saline Opera House.
Many different stores opened in the building over the years.
- Early shops included a barber shop and a clothing store.
- There was also a tailor and a machine shop.
- Later, a grocery store, a candy shop, and a print shop opened.
- A hardware store also served the community.
The Opera House and Beyond
The Opera House was a popular spot for many years. In 1912, a dance floor was added. Later, the space was used for meetings. It even became a basketball court!
Some changes were made to the building over time.
- The tower above the fire station was taken down in 1931.
- In the 1960s, some of the upper windows were covered with bricks.
- However, the building was later updated for new businesses.
- Its front, called the facade, was also restored to look nice again.
What Does Wallace Block Look Like?
The Wallace Block is a two-story building. It is made of red brick. The building is 116 feet long and 70 feet deep. It sits right on the sidewalk.
Architectural Style
The building is designed in the Italianate style. This style was popular in the late 1800s. It often features decorative elements and tall windows.
Key Features of the Building
The Wallace Block has seven and a half sections, called bays, facing the street. The northern one and a half bays were once the old village hall. At the back, there are some additions. One is a single-story brick section. Another is a two-story section covered in tile.
Look closely at the second floor:
- Each bay has a recessed panel.
- Inside each panel are two rectangular windows.
- These windows have decorative "hoodmolds" above them.
The top of the building has a decorative border. This border is called a dentillated cornice. It has small block-like shapes. Below it is another wooden cornice.
On the street level, each storefront has a recessed entrance. Large display windows are on either side of the entrance. These windows sit on a slightly raised foundation.
Images for kids


