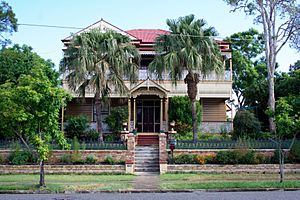Wanda Walha facts for kids
Quick facts for kids Wanda Walha |
|
|---|---|
 |
|
| Location | 15 Gray Road, West End, Queensland, Australia |
| Design period | 1870s - 1890s (late 19th century) |
| Built | 1886 |
| Official name: Wanda Walha | |
| Type | state heritage (built) |
| Designated | 21 October 1992 |
| Reference no. | 600228 |
| Significant period | 1880s (fabric, historical) |
| Significant components | residential accommodation - main house |
| Lua error in Module:Location_map at line 420: attempt to index field 'wikibase' (a nil value). | |
Wanda Walha is a special old house in West End, Queensland, Australia. It's known as a 'heritage-listed' building, which means it's important to keep and protect because of its history. This large house was built way back in 1886. It was officially added to the Queensland Heritage Register on October 21, 1992, recognizing its historical value.
The Story of Wanda Walha
Wanda Walha was built in 1886 for a successful businessman named William Alexander Wilson. He was a merchant, which means he bought and sold goods. It's thought that his neighbor, an architect named Arthur Morry, might have designed the house.
William Alexander Wilson started as a grocer. He was also a partner in a nearby timber company called West End Sawmill & Steam Joinery Co Ltd. This might be why Wanda Walha was built using timber. He also built other timber houses on his large property to rent out. From the early 1890s, he even rented out Wanda Walha itself.
In 1906, an accountant named Robert Scott moved into Wanda Walha. He bought the house from Wilson in 1914. The Scott family owned the house until 1978. During their time, the house was changed into several smaller apartments, called flats. In the early 1980s, the house was fixed up and turned back into a single family home.
What Wanda Walha Looks Like
Wanda Walha is a big, two-story house made of timber. It has a double-story front porch, called a verandah.
The roof is made of corrugated iron and has a sloped shape called a hipped roof. There's a part of the roof that sticks out on the left side at the front, shaped like a triangle, which is called a gable. The verandah has decorative metal posts and railings. The lower part of the verandah has a wide, fancy timber border with notches. A triangular section, or frontispiece, sticks out from the center of the verandah.
Along the sides of the house, you can see sash windows with timber covers above them. There's also an upstairs verandah at the back of the house.
Inside, a long hallway runs through the middle of the house. On the right side, there are two main rooms: a drawing room and a dining room. These rooms can be separated by folding cedar doors. On the left side of the hallway, there's a sitting room, a study, and a bedroom. The kitchen area at the back was moved and is now at a right angle to where it originally was. Upstairs, there are six more bedrooms. The inside of the house has a simple, plain finish.
Even though most of the house is original, some parts of the verandah decorations and the main staircase were removed when it was turned into flats. These parts have since been replaced with new copies that look just like the originals.
Why Wanda Walha is Special
Wanda Walha is listed on the Queensland Heritage Register because it meets important standards.
- A Great Example of a Historic Home: Wanda Walha is important because it shows what a grand timber house looked like. It was built for a successful businessman on the south side of the city.
- Unique Timber Style: This house is also special because it's made of timber, but it's built in a style usually seen in brick houses from the 1880s. This was a time when many new buildings were being constructed.

