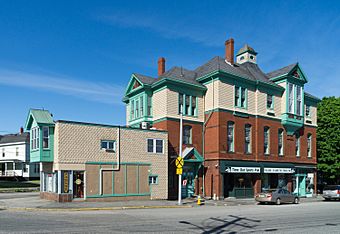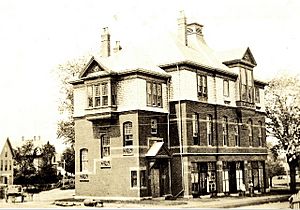Warren Block (Westbrook, Maine) facts for kids
Quick facts for kids |
|
|
Warren Block
|
|

Warren Block in 2017
|
|
| Location | Main St., Westbrook, Maine |
|---|---|
| Area | 0.5 acres (0.20 ha) |
| Built | 1882 |
| Architect | Fassett & Stevens |
| Architectural style | Queen Anne |
| NRHP reference No. | 74000315 |
| Added to NRHP | November 5, 1974 |
The Warren Block is a cool old building in Westbrook, Maine. It was built way back in 1882! This building is a great example of a special kind of architecture called Queen Anne style. It's so important that it was added to the National Register of Historic Places in 1974.
What is the Warren Block?
The Warren Block is a historic building located in Westbrook, Maine. It stands near the old S. D. Warren Paper Mill. The building is at the spot where Main and Cumberland Streets meet.
These streets are now one-way roads. They form a large area with other shops. The Warren Block's main side faces Cumberland Street. It also has a side facing Main Street.
A Look at the Building
The Warren Block has three floors. The first two floors are made of brick. The top floor has a shingled outside. The building has a mostly rectangular shape.
It has a narrower part that sticks out towards the street corner. There's also a large, many-sided section that sticks out towards Main Street. The front of the building has three shop entrances. Some of these have been updated over time.
The main entrance to the upper floors is on the left. It has a fancy, decorated roof over it. The windows on the second floor are in curved openings. They have small glass panes at the top.
Why Was It Built?
The Warren Block was built in 1882. It was made for Samuel D. Warren. He owned the Warren Paper Mill. He wanted to provide services for the people who worked at his mill.
The top floors of the building had offices. There was also a big meeting space for the community. Groups like the International Order of Odd Fellows and the Knights of Pythias used this space. These were friendly clubs that helped people.
The building was designed by a famous architect named John Calvin Stevens. He worked with Francis H. Fassett at the time.




