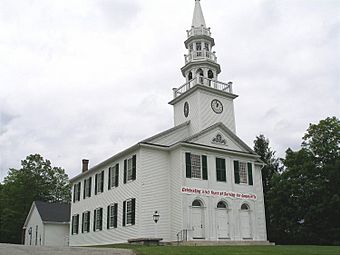Warren Congregational Church facts for kids
Quick facts for kids |
|
|
Warren Congregational Church
|
|
 |
|
| Location | 4 Sackett Hill Rd., Warren, Connecticut |
|---|---|
| Area | 2 acres (0.81 ha) |
| Built | 1818 |
| Architectural style | Federal |
| NRHP reference No. | 91001743 |
| Added to NRHP | November 29, 1991 |
The Warren Congregational Church is a very old and beautiful church located at 4 Sackett Hill Road in Warren, Connecticut. It was built a long time ago, in 1820. This church is a great example of a building style called Federal architecture. Because it's so special, it was added to the National Register of Historic Places in 1991. This list helps protect important historical places in the United States.
About the Warren Congregational Church
The Warren Congregational Church stands in a special spot in the small village of Warren. You can find it at the corner of Sackett Hill Road and Kent Road, which is also Connecticut Route 341. It's a two-and-a-half-story building made of wood.
What Does the Church Look Like?
The church has a part that sticks out at the front, called an entry pavilion. This part has a triangular roof shape on top, known as a pediment. The front of this pavilion is divided into three sections by tall, flat columns called pilasters. Each of these sections has an entrance.
The three entrances look the same. They are set back a little bit and have half-round windows above them. These are called transom windows. Above the two outer entrances, you'll see windows with shutters. The triangular roof part (pediment) has a unique three-part window in its center. It has a round window sitting on top of two smaller half-round windows.
The Church's History and Design
Building the Warren Congregational Church started in 1818 and was finished in 1820. It was built to replace an older church from 1769. That first church was built for a group of people who started meeting in 1750. Back then, this area was part of Kent.
The design of this church is a good example of the Federal style. This style was popular for churches during that time. Its design was inspired by special books, like the American Builder's Companion. This book was published in 1803 by a famous architect named Asher Benjamin.
The church has a very special pulpit, which is the raised platform where the preacher stands. It is one of only three Federal-period pulpits still known in Connecticut. Also, the beautiful window above the pulpit, called a Palladian window, was carefully fixed up in the 1900s. This restoration was done by J. Frederick Kelly, who was a leading expert on old buildings in Connecticut.
 | Aurelia Browder |
 | Nannie Helen Burroughs |
 | Michelle Alexander |



