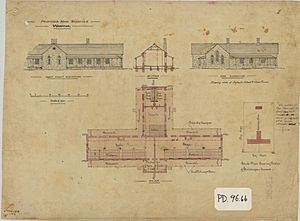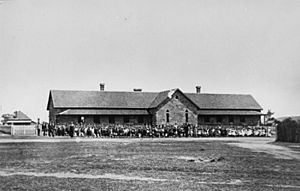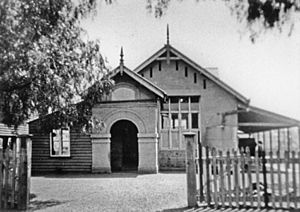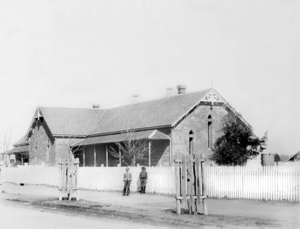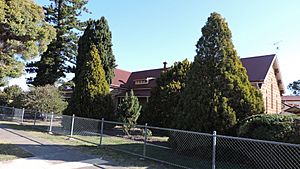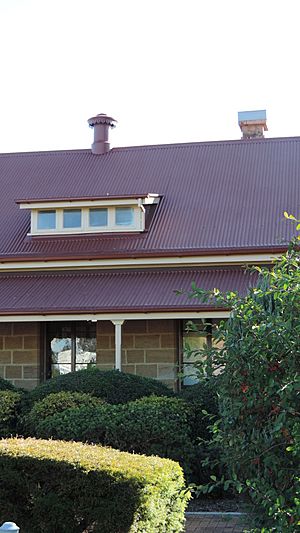Warwick Central State School facts for kids
Quick facts for kids Warwick Central State School |
|
|---|---|
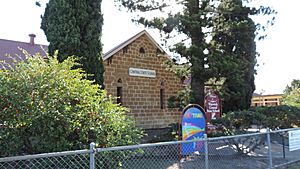
Warwick Central State School, eastern elevation with lancet windows, 2015
|
|
| Location | 55B Guy Street, Warwick, Southern Downs Region, Queensland, Australia |
| Design period | 1870s–1890s (late 19th century) |
| Built | 1874–1875 |
| Official name: Warwick Central State School, Warwick West Boys School, Girls School and Infants School, Warwick West School | |
| Type | state heritage (built) |
| Designated | 6 February 2006 |
| Reference no. | 602497 |
| Significant period | 1870s (historical) 1870s–1910s (fabric) 1875–ongoing (social) |
| Significant components | school/school room, play shed |
| Lua error in Module:Location_map at line 420: attempt to index field 'wikibase' (a nil value). | |
Warwick Central State School is a special old school building located at 55B Guy Street in Warwick, Australia. It was built a long time ago, between 1874 and 1875. This school is also known by its older names like Warwick West Boys School and Warwick West School. It's so important that it was added to the Queensland Heritage Register on February 6, 2006, which means it's protected for its history.
Contents
The School's Story
The Central State School is a strong stone building that opened in 1875. It was the second school in Warwick and one of the very first schools in Queensland that was run by the government.
Early Education in Queensland
Long ago, schools in Australia were mostly run by churches or private groups. In 1848, a group called the New South Wales Board of National Education started to create public schools. When Queensland became its own colony in December 1859, two of these "National Schools" were already built in Queensland. The first one was in Warwick in 1850.
The Queensland government quickly passed a law in 1860 called the Education Act. This law created a Board of General Education. It helped set up government-supported primary schools. Local communities had to pay one-third of the building costs, and students also paid fees. By 1874, there were 203 schools open in Queensland. Many early schools were simple, like the first Warwick school, which was made of timber slabs.
Building a New School
Warwick grew quickly and became an important town. The first school became too crowded and was no longer in the middle of town. So, in 1873, people started collecting money for a new school. Land was bought on the corner of Guy and Percy Streets.
Architect Richard George Suter designed the new school. He was known for designing many school buildings in Queensland during that time. He tried to make the plans cost-effective while still providing enough space. The school was designed with large classrooms where several groups of students could be taught at the same time.
The foundation stone for the new school was laid on June 25, 1874, with about 2000 people watching! The stone parts were built by John McCulloch, and the timber work was done by John Keleher. The roof was originally made of wooden shingles. The school was finished by March 1875 and was called the Warwick Central School. The old Warwick National School was then renamed Warwick East School.
Changes Over Time
In 1876, a fence was built to separate the girls' and boys' sections of the school. This was common back then. In 1878, playground shelter sheds were built, costing £140 each. These sheds provided shade and shelter for students during playtime.
The school was divided by gender for many years. The Girls and Infants School and the Boys School were in separate parts of the building and grounds. This separation continued until January 1, 1933. On that day, the two schools finally joined together to become the Warwick Central State School we know today.
Over the years, the school building had some updates. In 1910, a timber addition was made. In 1914, new windows called dormer windows were added to the main building. In 1919, an open-air annexe (an extra room) was built to help with overcrowding.
In 1929, a special Bunya pine tree was planted at the front of the school by Bert Mitchell. He planted it to honor his son, Walter, who attended the school.
By the 1950s and 1960s, new schools were built in Warwick, which helped reduce the number of students at Warwick Central. In 1959, a new wing with six classrooms was added, and two more classrooms were built in 1968–1969. When these new classrooms were ready, the original stone school building was changed to be used for offices, a library, and music rooms.
What the School Looks Like
The old West Warwick School building is surrounded by nice gardens. The main entrance faces Guy Street.
The Main School Building
The original school is a single-story building shaped like a "T". It's made from brown sandstone blocks. The roof has a pointed shape (gabled) and is covered with corrugated iron. You can see pairs of dormer windows sticking out from the roof on each side. These windows have four small glass panes each.
The front of the school, facing east, has a part that sticks out with a pointed roof. It has two tall, narrow windows with a small arched window above them. There's also a round air vent in the middle. Similar windows and a vent are on the back of the building. On the north and south ends, there are sets of three narrow windows with a small arched window above each set. The front also has five large square windows on each side of the main entrance porch. There are open verandahs (porches) on both sides of each wing. A part on the southwest side is now enclosed and used as a tuck shop.
Inside, the building has four large rooms. The front part is used for school offices and staff rooms. The northern part holds the library. The western part is divided into two rooms for music and storage. The main building's ceiling is covered with decorative pressed metal. Some of the tall, narrow windows in the library now have modern stained glass.
The Playshed
One of the original playground shelter sheds is still standing on the southern side of the school grounds. It's made of timber with a gabled roof covered in corrugated iron. The lower half of the back and end walls are screened. A section at the western end has been closed off and is used for storage.
Why It's Special
Warwick Central State School is listed on the Queensland Heritage Register because it's important for several reasons:
- It shows how Queensland's education system grew: This school is a large, early government primary school. It shows how schools developed in Queensland, especially during a time when many new schools were being built. It's also an early example of a stone school building designed by Richard Suter, a famous architect who designed many schools.
- It's a rare and special building: It's uncommon to find such an old and well-preserved school building, especially one made of local stone instead of brick or timber, which became more common later.
- It shows how early schools were designed: The building shows the main features of early schools, like large classrooms for a teaching method called the Lancastrian system. It also shows the old way of separating boys and girls in different class and play areas.
- It's beautiful to look at: Warwick Central State School has a beautiful design, showing an early style of Gothic revival architecture. Its location and appearance make Guy Street look special.
- It's important to the community: This school has taught generations of children in Warwick and is still a valued part of the community today.
- It's connected to an important architect: The school is a great example of the work of Richard Suter, who greatly influenced school designs in Queensland. It's also the only stone state school building he designed in Queensland.
 | Selma Burke |
 | Pauline Powell Burns |
 | Frederick J. Brown |
 | Robert Blackburn |


