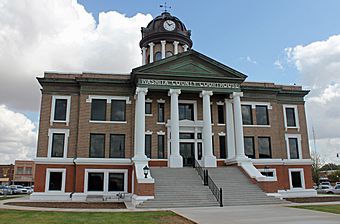Washita County Courthouse facts for kids
Quick facts for kids |
|
|
Washita County Courthouse
|
|

The courthouse in 2015, following renovation.
|
|
| Location | Courthouse Sq., Cordell, Oklahoma |
|---|---|
| Area | 1 acre (0.40 ha) |
| Built | 1910 |
| Built by | Donathan & Moore |
| Architect | Layton, Wemyss, Smith & Hawk |
| Architectural style | Classical Revival |
| MPS | County Courthouses of Oklahoma TR |
| NRHP reference No. | 84003452 |
| Added to NRHP | August 24, 1984 |
The Washita County Courthouse is a special building located in New Cordell. It's the main courthouse for Washita County, Oklahoma. A courthouse is where important legal decisions are made and county business happens. This beautiful building was built in 1910. It has a special design style called Classical Revival. Because of its history and unique look, it was added to the National Register of Historic Places on August 24, 1984. This means it's recognized as an important historical place.
Contents
History of the Washita County Courthouse
How New Cordell Became the County Seat
When Washita County was first created in 1892, the United States Congress decided that Cloud Chief would be the county seat. The county seat is like the main town where the government offices are located. So, the first courthouse, made of wood, was built there.
However, the town of Cordell later moved to a new spot, which became New Cordell. Leaders in New Cordell thought their town would be a better county seat. It was more in the middle of the county and had a better water supply.
Moving the Courthouse and New Buildings
People voted, and the county seat was moved to New Cordell in the late 1890s. The original wooden courthouse building was even moved there in 1900! There was a long legal discussion about this move, but Congress finally agreed with the vote in 1904.
A new wooden courthouse was built in New Cordell in 1902. Sadly, this building burned down in 1909. But don't worry, the courthouse you see today was built the very next year, in 1910. Because the county seat moved, many businesses grew around the courthouse in New Cordell. This helped the city's economy a lot.
Architecture of the Washita County Courthouse
Designing a Classical Revival Building
The Washita County Courthouse was designed by a famous architect named Solomon Andrew Layton and his team. He was one of Oklahoma's most important architects in the early 1900s. They designed the courthouse in the Classical Revival style. This style often uses ideas from ancient Greek and Roman buildings.
Key Features of the Courthouse Design
This courthouse has three stories. On top, there's a cool copper dome with clocks on all four sides. The two main entrances are on the east and west sides. Each entrance has stairs leading up to large porches called porticoes.
Each portico has a triangular top part, called a pediment. This pediment is held up by four large columns. These columns are in a style called Ionic, which means they have scroll-like shapes at the top. The first floor of the building is made of red bricks. A white stone band, called a water table, separates the red brick from the lighter bricks used for the upper floors. The roof line of the courthouse also has decorative copper parts, including an entablature and a projecting cornice.
 | Toni Morrison |
 | Barack Obama |
 | Martin Luther King Jr. |
 | Ralph Bunche |



