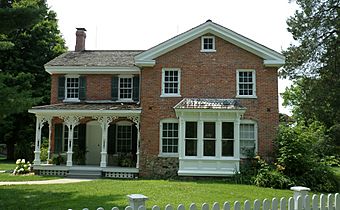Waterloo Farm Museum facts for kids
Quick facts for kids |
|
|
Siebold Farm/Ruehle (Realy) Farm
|
|
 |
|
| Location | 9998 Waterloo-Munith Rd., Waterloo Township, Michigan |
|---|---|
| Area | 3 acres (1.2 ha) |
| Built | 1855 |
| NRHP reference No. | 73000952 |
| Added to NRHP | March 30, 1973 |
The Waterloo Farm Museum is a cool place to visit in Waterloo Township, Michigan. It's located at 9998 Waterloo-Munith Road. This museum used to be a real farm! First, it was called the Siebold Farm, and later the Realy Farm. It's so important that it was added to the National Register of Historic Places in 1973. This means it's a special historical site worth protecting.
The Farm's Story
The story of the Waterloo Farm Museum began in 1844. That year, Johannes Siebold came to the United States. He traveled from a town in Germany called Endersbach. Johannes came with his new wife, Fredrika, and her two children. Their names were Johannes Jacob and Katrinka Ruehle.
The family first stayed for a short time in Ann Arbor. Then, they moved to Jackson County, in Waterloo Township. In 1846, they bought this farm property. They bought it from James Goodwin, who was an immigrant from England. James Goodwin, his wife Sarah, and their five children already lived in a log cabin on the property. Sadly, Sarah and their youngest daughter, Emma, passed away in 1842. They are buried right on the farm.
Johannes Siebold started farming the land. The farm grew and became very successful. In 1854, Siebold built a new house. This house is now the northern part of the farmhouse you see today. The rest of the farmhouse was built just a few years later.
When Siebold passed away, his step-son, Johannes Jacob Ruehle, took over the farm. Johannes Jacob married Catherine Archenbronn. He then served in the American Civil War. During the war, his name was changed to "Realy." The Realys had seven children. Five of them never married and lived on the farm their whole lives.
As the farm continued into the 1900s, it became famous for its cider. They made the cider in a special mill. This mill used to stand across the street from the farmhouse. The Realy family lived on the farm for many years. Eventually, the land became part of the Waterloo State Recreation Area.
When the last Realy brother passed away, the state of Michigan took ownership of the property. The state removed the barns and the cider mill. In 1962, a group called the Waterloo Area Historical Society was formed. They wanted to save and restore what was left of the farm. The Society made a deal to lease three acres of land from the state. This land included the farmyard. Their agreement was to keep the farm as a museum. The Society opened the farm as a museum, and it is still open for everyone to visit today!
What You Can See at the Museum
The Siebold farmhouse is a two-story building made of brick. It has two main sections. You can tell them apart because their roofs run in different directions. Another part of the house is shaped like an "L." This section is 1-1/2 stories tall. It is covered with wooden siding. The house also has some patches of fieldstone. These stones decorate the brick walls.
The house has a bay window on one side. It also has three porches. All the porches have pretty Victorian-style wood decorations. One porch and the bay window have roofs made of wood shingles.
Inside the farmhouse, you can explore many rooms. There's a pantry, a dining room, and a sitting room. You can also see a parlor, a young girl's bedroom, and a weaving room. There's a children's room, a large front bedroom, and the parents' bedroom. There's even a drying room! The part of the house with wooden siding was used for work. It has a kitchen, a place for hired workers to sleep, and a wood shed.
The farm also has other buildings outside. These are called outbuildings. You can see a ten-foot tall Perkins windmill. There's also a milk house, an ice house, and a bake house. There's even a building that used to be a hog barn, but now it's a repair shop. The original big barns and the cider mill were taken down in the early 1960s.

