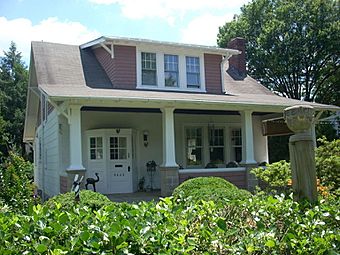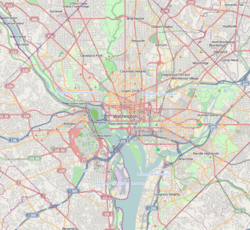Waverly Hills Historic District facts for kids
|
Waverly Hills Historic District
|
|

Bungalow-style dwelling in the Waverly Hills Historic District, June 2009
|
|
| Location | Roughly bounded by 20th Rd. N, N. Utah St, I-66, N. Glebe Rd. and N. Vermont St., Arlington, Virginia |
|---|---|
| Area | 89.1 acres (36.1 ha) |
| Built | c. 1850, 1919-1939 |
| Architectural style | Late 19th And 20th Century Revivals, Late 19th And Early 20th Century American Movements |
| NRHP reference No. | 04000111 |
Quick facts for kids Significant dates |
|
| Added to NRHP | February 26, 2004 |
The Waverly Hills Historic District is a special area in Arlington County, Virginia. It's like a neighborhood where many old and important buildings are protected because of their history and unique look. This district has 439 buildings that help tell its story.
This area became what it is today because five different parts of land were planned for homes between 1919 and 1939. This means the houses were built over many years, giving the neighborhood a mix of cool styles.
You can see homes built in styles like Tudor Revival (which looks a bit like old English houses), Colonial Revival (like early American homes), Dutch Colonial Revival, Bungalow / Craftsman (often with wide porches), and Cape Cods (cozy, simple houses). One very old house, called the Glebe House, built around 1850, is also part of this historic district.
Contents
What is a Historic District?
A historic district is a special neighborhood or area that has been officially recognized for its important history or unique architecture. It's like a museum without walls! These areas are protected to make sure their special character is kept for future generations.
When an area becomes a historic district, it means that many of its buildings are considered "contributing." This means they add to the history and look of the district. The Waverly Hills Historic District has 439 such buildings.
History of Waverly Hills
The Waverly Hills neighborhood didn't start all at once. It grew from five different land plans that were created between 1919 and 1939. This was a time when many people were moving to areas around cities like Washington, D.C.
As these different parts of land were developed, new homes were built. This mix of building times led to the variety of house styles you can see today. It's like a timeline of architecture in one place!
Architectural Styles You Can See
The homes in Waverly Hills show off many popular building styles from the early 1900s. Here are some of the main ones:
- Tudor Revival: These houses often look like charming old English cottages. They might have steep roofs, tall chimneys, and decorative wood details on the outside.
- Colonial Revival: This style brings back the look of early American homes. They often have a simple, balanced shape, with columns or grand entrances.
- Dutch Colonial Revival: These homes are easy to spot because of their unique "gambrel" roofs, which have two slopes on each side, making them look a bit like a barn.
- Bungalow / Craftsman: These houses are known for being cozy and practical. They often have wide front porches, low-pitched roofs, and natural materials like wood and stone.
- Cape Cods: These are simple, compact houses, usually with a steep roof and a central chimney. They are often one or one-and-a-half stories tall.
The Glebe House
Within the Waverly Hills Historic District, there's a very old house called the Glebe House. It was built around 1850, which makes it much older than most of the other homes in the district. This house has its own special history and is listed separately as an important landmark.
Why is it Important?
The Waverly Hills Historic District was added to the National Register of Historic Places in 2004. This is an official list of places in the United States that are important to our country's history. Being on this list helps protect the district and makes sure its unique character is preserved for everyone to enjoy.
 | Aurelia Browder |
 | Nannie Helen Burroughs |
 | Michelle Alexander |




