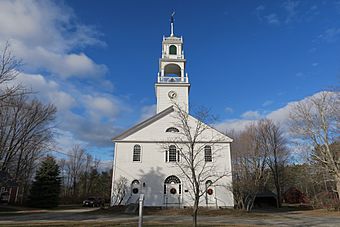Webster Congregational Church facts for kids
Quick facts for kids |
|
|
Webster Congregational Church
|
|

Webster Congregational Church
|
|
| Location | Off NH 127 on Long St., Webster, New Hampshire |
|---|---|
| Area | 0.7 acres (0.28 ha) |
| Built | 1823 |
| Architect | Pillsbury, George T. |
| Architectural style | Federal |
| NRHP reference No. | 85000480 |
| Added to NRHP | March 07, 1985 |
The Webster Congregational Church is a very old and special church building in Webster, New Hampshire. You can find it off NH 127 on Long Street. This church was built way back in 1823 by a local builder named George Pillsbury. Another skilled builder, William Abbot, did the detailed woodwork inside. It's a great example of a building style called "Federal architecture" from the early 1800s. The church was added to the National Register of Historic Places in 1985, which means it's an important historical site.
Contents
Discover the Webster Congregational Church
The Webster Congregational Church is more than just a place of worship; it's a piece of history. Its design shows off the popular building styles from nearly 200 years ago. Learning about its features helps us understand how buildings were made in the past.
What Does It Look Like?
The front of the church, called the main facade, has three doors. Each door has a cool, semicircular window above it, called a fanlight. These fanlights have a ribbed design underneath. The middle door also has tall, narrow windows on its sides, known as sidelights. The two doors on either side do not have these sidelights.
Above the central door on the second level, there's a special window called a Palladian window. This type of window has three parts: a tall, arched window in the middle with two smaller, rectangular windows on its sides. Above the other two doors, you'll see smaller, round-arch windows. The roof's triangular end, called a pediment, is fully decorated. It has a semi-oval window in its center, which is known as the tympanum.
The Church Tower
The church tower starts with a square section. This part has a clock on its front side. Above this, there's an open section called a belfry, where the church bells would be. This belfry is held up by columns with curved arches on top.
Even higher up, there's a smaller square section called a lantern stage. This part has openings with slats, like shutters, and decorative columns at its corners. The very top of the tower has a four-sided dome and a pointed decoration called a finial. Each level of the tower has a fancy railing, getting smaller as it goes up. These railings also have matching corner posts with finials.
Inside the Church
When you go inside the church, you'll find a large main room, called an auditorium. There's also a balcony, or gallery, that goes around the room. Right inside the entrance, there's a small area called a vestibule with stairs on both sides leading up.
The gallery is supported by decorative posts that reach up to a fancy border. This border forms the bottom edge of the gallery's railing. The inside of the church is lit by a beautiful chandelier. This chandelier was first put in place in 1884 and was updated to use electricity in 1930.
See also



