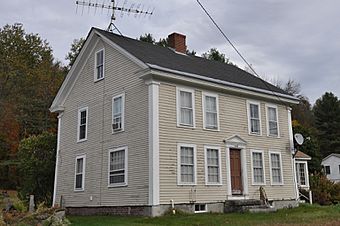Welcome Acres facts for kids
Quick facts for kids |
|
|
Welcome Acres
|
|
 |
|
| Location | NH 10, Goshen, New Hampshire |
|---|---|
| Area | 1 acre (0.40 ha) |
| Built | 1835 |
| MPS | Plank Houses of Goshen New Hampshire TR |
| NRHP reference No. | 85001323 |
| Added to NRHP | June 21, 1985 |
Welcome Acres is a historic house located in Goshen, New Hampshire. You can find it on the east side of New Hampshire Route 10. This special house was built around 1835. It is one of several "plank-frame" houses in the area. Welcome Acres is unique because it is two stories tall. It also has a very unusual way of being built. In 1985, the house was added to the National Register of Historic Places.
What Makes Welcome Acres Special?
Welcome Acres stands north of the main village in Goshen. It is a two-and-a-half-story wooden building. The house has a sloped roof, known as a gabled roof. Its outside walls are covered with clapboard siding. There is a brick chimney in the middle of the house. A smaller section, called an ell, extends to the right.
This house is built with thick, three-inch planks. These planks are laid flat, or horizontally. Most other plank-frame houses in Goshen have planks placed up and down. Welcome Acres is one of only two houses in Goshen with horizontal planks. The house is wide, with five sections across the front. It is also two sections deep. It stands out in the Mill Village part of Goshen.
The front of the house looks balanced and even. It has windows on both sides of the main door. The door itself is a newer one. It has decorative columns, called pilasters, on each side. These columns go up to a pointed design above the door. There is no window directly above the front door on the second floor. The corners of the building also have pilasters. These go up to the main roof line. The roof has a classic "Greek Revival" style on the sides.
The house was constructed about 1835.



