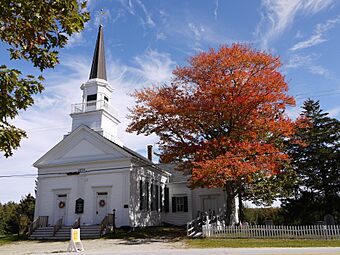West Brooksville Congregational Church facts for kids
Quick facts for kids |
|
|
West Brooksville Congregational Church
|
|
 |
|
| Location | ME 176 E side, 1 mi. NW of jct. with Varnum Rd., West Brooksville, Maine |
|---|---|
| Area | less than one acre |
| Built | 1855 |
| Architect | Jesse Gardner; Thomas Lord |
| Architectural style | Greek Revival |
| NRHP reference No. | 95000727 |
| Added to NRHP | June 20, 1995 |
The West Brooksville Congregational Church is a special old church located in West Brooksville, Maine. You can find it on the east side of Maine State Route 176. This beautiful building was finished in 1855.
The church was built for a group of people who started worshipping together in 1812. It's a wonderful example of Greek Revival style. Because of its history and design, it was added to the National Register of Historic Places in 1995. The church is part of the United Church of Christ today.
Contents
Discovering the Church's Design
This church sits on a small hill in West Brooksville. It's a one-story building made of wood. The outside and inside still show many details from its original Greek Revival style.
Outside the Church
The front of the church faces west. It has two main doors placed evenly. Each door has tall, thin columns called pilasters next to it. Above the doors, there are small windows and decorative frames. Even taller pilasters separate the doors and stand at the corners of the building. These support a triangular shape at the top, called a pediment.
Above the front of the church is its tower. It starts with square sections. Then, it has a fancy railing around an eight-sided bell tower. This bell tower has openings with slats for the sound to come out. More pilasters rise up to support the roof of the bell tower. From there, an eight-sided steeple reaches up to a tall, pointed spire. A smaller room, called a vestry, was added to the back of the church.
Inside the Church
The inside of the church is also very decorative. The frames around the windows have pretty designs with flowers and vines. The doorways leading into the main worship area and the altar area have paneled pilasters. The original wooden benches, called pews, are still there. The metal ceiling was added later in the late 1800s. The church had some damage from a fire in 1982, but it was carefully repaired.
A Look at the Church's Past
The group of people who formed the West Brooksville congregation started in 1812. For many years, they met in a building that was also used as a school and for town meetings.
The church members decided to build their own church in 1854. The construction was completed in 1855. People often say that Thomas Gardner, a local builder, designed the church. However, Thomas Lord, a famous builder from Blue Hill, might have also helped a lot. He built several other churches in the area that look similar to this one.
See also
 | Precious Adams |
 | Lauren Anderson |
 | Janet Collins |



